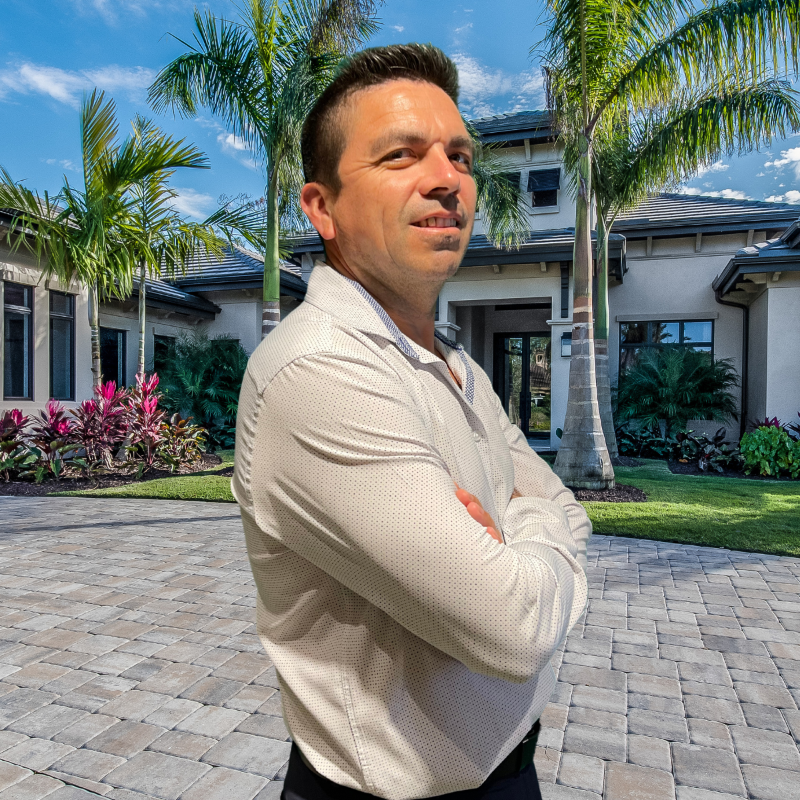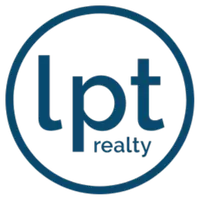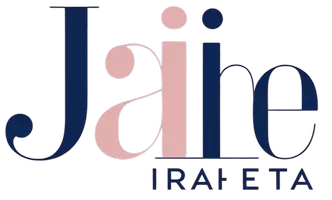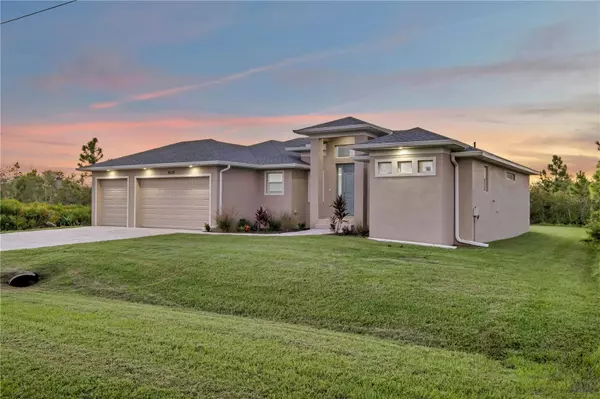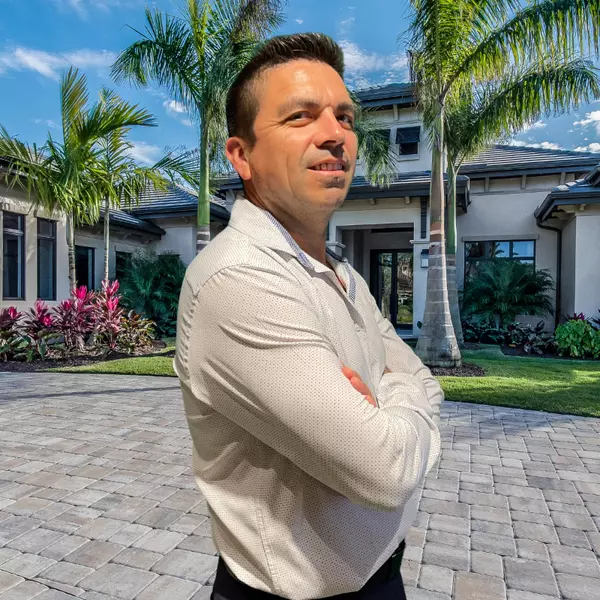
Bought with
9529 CALUMET BLVD Port Charlotte, FL 33981
3 Beds
2 Baths
1,622 SqFt
Open House
Wed Oct 15, 10:00am - 1:00pm
Wed Oct 22, 10:00am - 1:00pm
Wed Oct 29, 10:00am - 1:00pm
UPDATED:
Key Details
Property Type Single Family Home
Sub Type Single Family Residence
Listing Status Active
Purchase Type For Sale
Square Footage 1,622 sqft
Price per Sqft $239
Subdivision Port Charlotte Sec 058
MLS Listing ID C7506863
Bedrooms 3
Full Baths 2
Construction Status Completed
HOA Fees $75/ann
HOA Y/N Yes
Annual Recurring Fee 75.0
Year Built 2025
Annual Tax Amount $601
Lot Size 10,018 Sqft
Acres 0.23
Lot Dimensions 80x120
Property Sub-Type Single Family Residence
Source Stellar MLS
Property Description
Introducing the Turnberry DX model by the award-winning Harbor Home Builders. This beautifully crafted 3-bedroom, 2-bathroom, 3-car garage home welcomes you with a grand 12-foot entryway and elegant coffered ceilings.
Enjoy luxury finishes throughout, including impact windows, porcelain plank flooring, solid wood cabinetry with soft-close doors and drawers, quartz countertops, and designer lighting and fans.
The spacious primary suite features a tray ceiling with ambient lighting, a transom window, a generous walk-in closet, and an additional storage closet. The primary bath offers dual vanities and a stunning tiled walk-in shower.
Step outside to the expansive 27' x 9' lanai, complete with an entertainment wall featuring electrical outlets and provisions for an outdoor kitchen — perfect for relaxing or entertaining.
Don't miss your chance to own this exceptional new home. Schedule your private showing today!
Location
State FL
County Charlotte
Community Port Charlotte Sec 058
Area 33981 - Port Charlotte
Zoning RSF3.5
Interior
Interior Features Coffered Ceiling(s), In Wall Pest System, Open Floorplan, Primary Bedroom Main Floor, Solid Surface Counters, Solid Wood Cabinets, Split Bedroom, Tray Ceiling(s)
Heating Central, Electric
Cooling Central Air
Flooring Carpet, Tile
Furnishings Negotiable
Fireplace false
Appliance Dishwasher, Disposal, Electric Water Heater, Microwave, Range, Refrigerator
Laundry Inside, Laundry Room
Exterior
Exterior Feature Rain Gutters, Sliding Doors
Garage Spaces 3.0
Utilities Available BB/HS Internet Available, Electricity Connected
Roof Type Shingle
Attached Garage true
Garage true
Private Pool No
Building
Entry Level One
Foundation Slab, Stem Wall
Lot Size Range 0 to less than 1/4
Builder Name Harbor Home Builders
Sewer Public Sewer
Water Public
Structure Type Block,Concrete,Stucco
New Construction true
Construction Status Completed
Others
Pets Allowed Yes
Senior Community No
Ownership Fee Simple
Monthly Total Fees $6
Acceptable Financing Cash, Conventional, FHA
Membership Fee Required Optional
Listing Terms Cash, Conventional, FHA
Special Listing Condition None
Virtual Tour https://drive.google.com/file/d/1ir6Px_F8YBEKNsO0pkxjZUj90Z-WXnWp/view?usp=sharing

Learn More About LPT Realty
