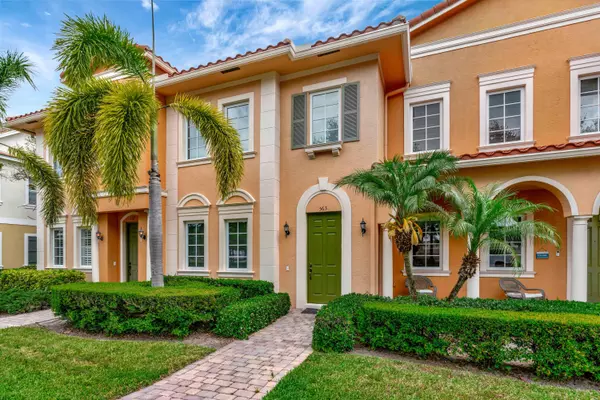563 Dakota DR Jupiter, FL 33458
3 Beds
2.1 Baths
1,650 SqFt
UPDATED:
Key Details
Property Type Townhouse
Sub Type Townhouse
Listing Status Active
Purchase Type For Sale
Square Footage 1,650 sqft
Price per Sqft $320
Subdivision Canterbury Place
MLS Listing ID RX-11084186
Style Multi-Level,Townhouse
Bedrooms 3
Full Baths 2
Half Baths 1
Construction Status Resale
HOA Fees $568/mo
HOA Y/N Yes
Year Built 2007
Annual Tax Amount $7,365
Tax Year 2024
Lot Size 2,474 Sqft
Property Sub-Type Townhouse
Property Description
Location
State FL
County Palm Beach
Community Canterbury Place
Area 5100
Zoning MXD(ci
Rooms
Other Rooms Family, Laundry-Inside
Master Bath Separate Shower, Mstr Bdrm - Upstairs, Dual Sinks
Interior
Interior Features Split Bedroom, Entry Lvl Lvng Area, Roman Tub
Heating Central, Electric
Cooling Electric, Central, Ceiling Fan
Flooring Wood Floor, Tile, Carpet
Furnishings Unfurnished
Exterior
Exterior Feature Open Patio
Parking Features Garage - Detached, Street
Garage Spaces 2.0
Community Features Sold As-Is
Utilities Available Electric, Public Sewer, Cable, Public Water
Amenities Available Pool, Street Lights, Sidewalks, Fitness Center, Clubhouse
Waterfront Description None
View Other
Roof Type Concrete Tile
Present Use Sold As-Is
Exposure South
Private Pool No
Building
Lot Description < 1/4 Acre, Sidewalks
Story 2.00
Foundation CBS
Construction Status Resale
Schools
Elementary Schools Lighthouse Elementary School
Middle Schools Jupiter Middle School
High Schools Jupiter High School
Others
Pets Allowed Restricted
HOA Fee Include Common Areas,Recrtnal Facility,Management Fees,Cable,Manager,Roof Maintenance,Trash Removal,Pool Service,Lawn Care,Maintenance-Exterior
Senior Community No Hopa
Restrictions Buyer Approval,Tenant Approval
Acceptable Financing Cash, VA, FHA, Conventional
Horse Property No
Membership Fee Required No
Listing Terms Cash, VA, FHA, Conventional
Financing Cash,VA,FHA,Conventional
Pets Allowed No Aggressive Breeds
Virtual Tour https://www.propertypanorama.com/563-Dakota-Drive-Jupiter-FL-33458/unbranded






