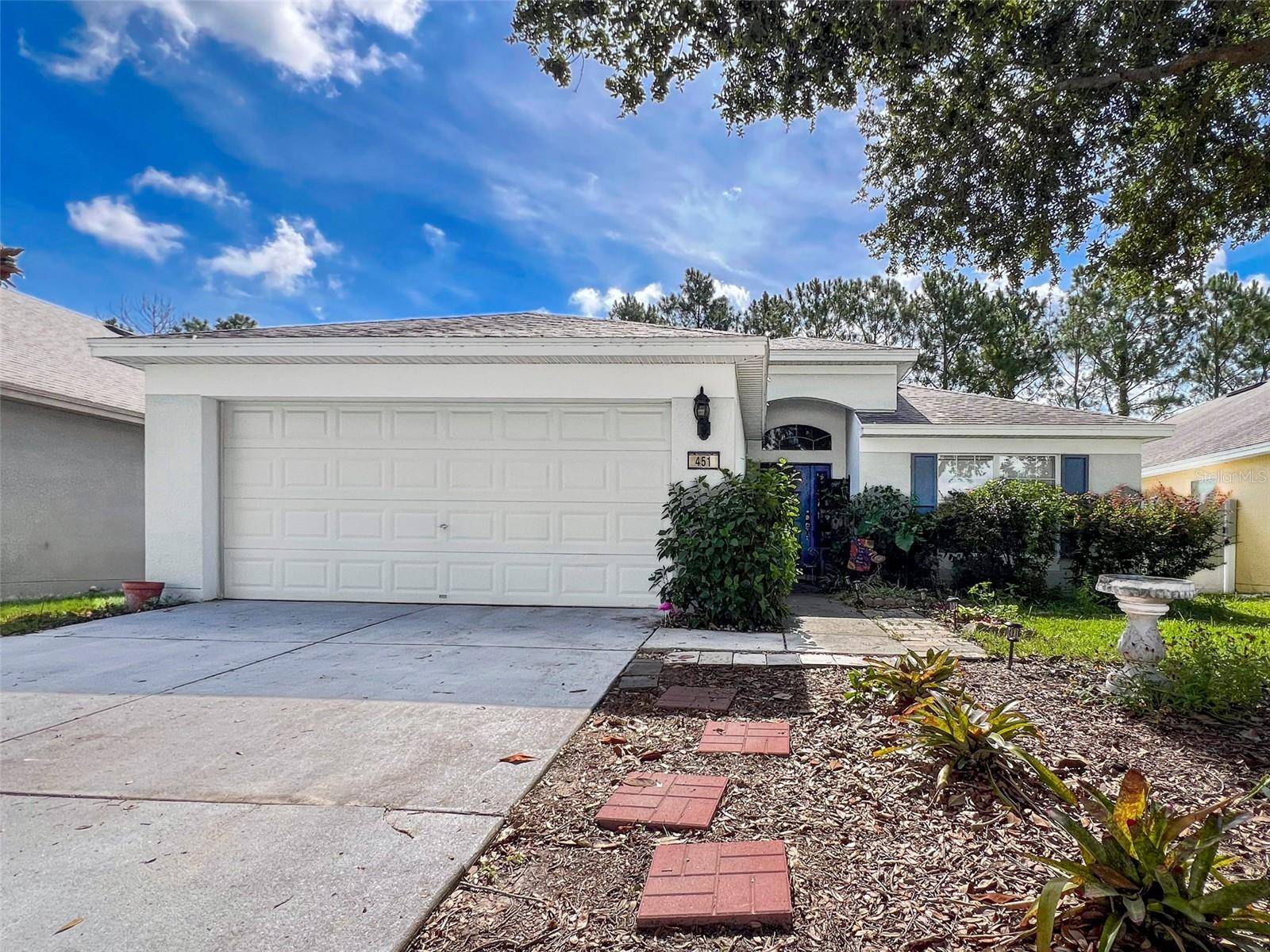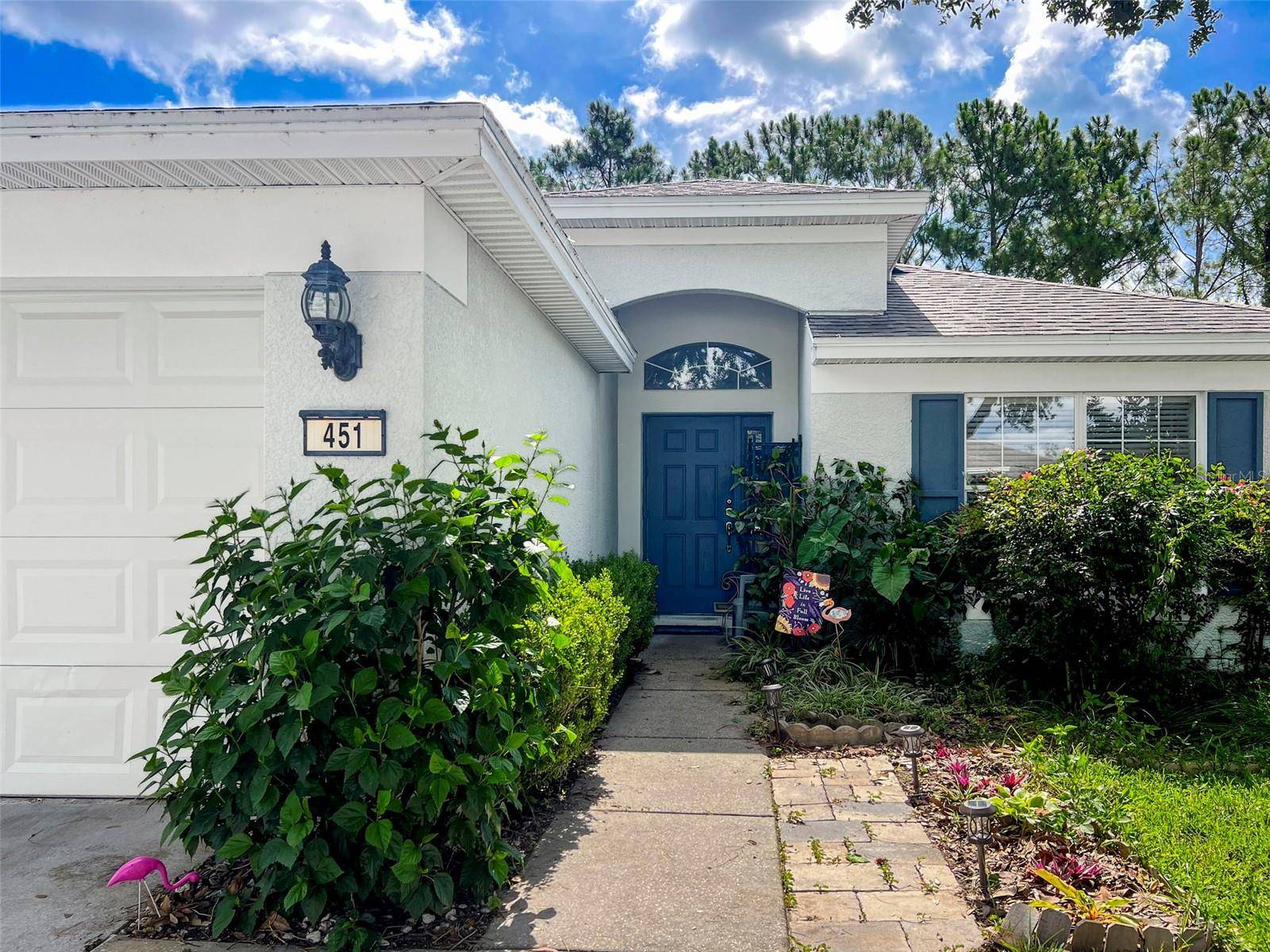451 SEA HOLLY DR Brooksville, FL 34604
4 Beds
2 Baths
1,684 SqFt
UPDATED:
Key Details
Property Type Single Family Home
Sub Type Single Family Residence
Listing Status Active
Purchase Type For Sale
Square Footage 1,684 sqft
Price per Sqft $172
Subdivision Trillium Village A
MLS Listing ID W7877288
Bedrooms 4
Full Baths 2
HOA Fees $96/mo
HOA Y/N Yes
Annual Recurring Fee 1152.0
Year Built 2007
Annual Tax Amount $1,188
Lot Size 5,662 Sqft
Acres 0.13
Property Sub-Type Single Family Residence
Source Stellar MLS
Property Description
Opportunity awaits in the desirable Trillium community of Brooksville! This 4-bedroom, 2-bathroom home features a spacious garage and is full of potential. With a little TLC, you can make it truly your own—priced accordingly for a quick sale!
Enjoy the perks of a low HOA in a highly sought-after neighborhood offering a sparkling community pool and clubhouse—perfect for relaxing weekends and neighborhood gatherings. Plus, with easy access to the Suncoast Parkway, commuting to Tampa is fast and convenient.
Seller is HIGHLY motivated—bring your offers and don't miss this fantastic opportunity!
Location
State FL
County Hernando
Community Trillium Village A
Area 34604 - Brooksville/Masaryktown/Spring Hill
Zoning PDP
Interior
Interior Features High Ceilings, Living Room/Dining Room Combo, Primary Bedroom Main Floor
Heating Central
Cooling Central Air
Flooring Carpet, Tile
Fireplace false
Appliance Dishwasher, Dryer, Microwave, Range, Refrigerator, Washer
Laundry In Kitchen, Laundry Closet
Exterior
Exterior Feature Sidewalk
Garage Spaces 1.0
Community Features Street Lights
Utilities Available Cable Available, Public
Amenities Available Clubhouse, Pool
Roof Type Shingle
Attached Garage true
Garage true
Private Pool No
Building
Story 1
Entry Level One
Foundation Concrete Perimeter
Lot Size Range 0 to less than 1/4
Sewer Public Sewer
Water Public
Structure Type Cement Siding,Concrete,Stucco
New Construction false
Others
Pets Allowed Yes
HOA Fee Include Pool
Senior Community No
Ownership Fee Simple
Monthly Total Fees $96
Acceptable Financing Cash, Conventional, FHA, VA Loan
Membership Fee Required Required
Listing Terms Cash, Conventional, FHA, VA Loan
Special Listing Condition None
Virtual Tour https://www.propertypanorama.com/instaview/stellar/W7877288







