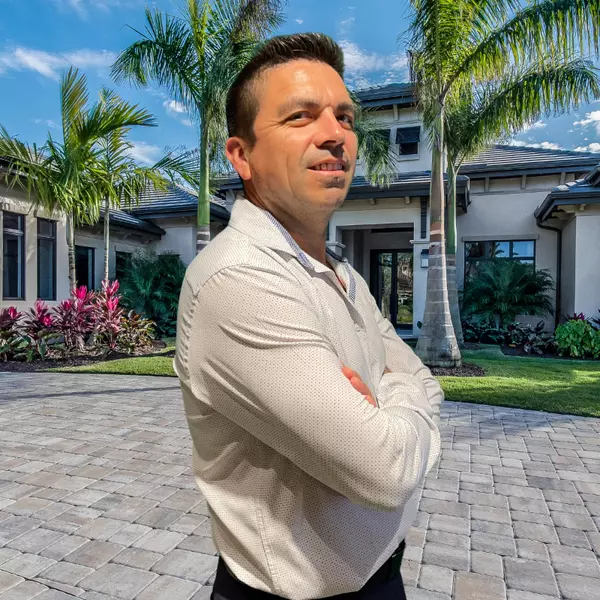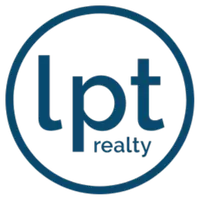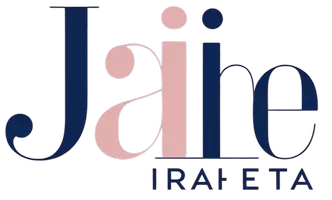
7006 162ND PL E Parrish, FL 34219
3 Beds
2 Baths
1,720 SqFt
Open House
Sat Nov 22, 10:00am - 5:00pm
Sun Nov 23, 12:00am - 5:00pm
Sat Nov 29, 10:00am - 5:00pm
Sun Nov 30, 12:00am - 5:00pm
Sat Dec 06, 10:00am - 5:00pm
Sun Dec 07, 12:00am - 5:00pm
UPDATED:
Key Details
Property Type Single Family Home
Sub Type Single Family Residence
Listing Status Active
Purchase Type For Sale
Square Footage 1,720 sqft
Price per Sqft $220
Subdivision Aviary At Rutland Ranch Ph Iia & Iib
MLS Listing ID TB8411679
Bedrooms 3
Full Baths 2
Construction Status Completed
HOA Fees $360/qua
HOA Y/N Yes
Annual Recurring Fee 1440.0
Year Built 2024
Annual Tax Amount $2,517
Lot Size 6,534 Sqft
Acres 0.15
Property Sub-Type Single Family Residence
Source Stellar MLS
Property Description
Located in the beautiful community of Aviary at Rutland Ranch, this is the Model 1720 featuring large master bedroom with vaulted ceilings, 3 bedrooms and 2 baths, 10' ceilings in main living areas, 5¼" baseboards, 5-panel doors, Level 3 ceramic tile throughout all living and wet areas, Level 2 plumbing fixtures, and brushed nickel cabinet knobs.
The primary bath includes double vanity sinks and 3 cm granite countertops in all baths. The kitchen boasts 36" upper wood cabinets with solid wood construction, dove tail drawers, soft-close features, and crown molding, paired with 3 cm granite countertops—perfect for entertaining family and guests! This home includes stainless steel appliances: glass-top range, dishwasher, and microwave, along with a 15 SEER air conditioner.
Enjoy pest-free living with the built-in pest control system included in every home! All our homes come with Adams Homes' legendary build quality, attention to detail, and outstanding customer service.
Call today for an appointment and let's make this home your New Dream Home!
Location
State FL
County Manatee
Community Aviary At Rutland Ranch Ph Iia & Iib
Area 34219 - Parrish
Zoning RESI
Direction E
Interior
Interior Features In Wall Pest System, Kitchen/Family Room Combo, Living Room/Dining Room Combo, Open Floorplan, Pest Guard System, Primary Bedroom Main Floor, Thermostat
Heating Electric
Cooling Central Air
Flooring Carpet, Ceramic Tile
Fireplace false
Appliance Dishwasher, Disposal, Electric Water Heater, Microwave, Range
Laundry Laundry Room
Exterior
Exterior Feature Hurricane Shutters, Sidewalk, Sprinkler Metered
Garage Spaces 2.0
Community Features Golf Carts OK, Irrigation-Reclaimed Water, Playground, Pool, Sidewalks, Street Lights
Utilities Available Cable Available, Electricity Connected, Public, Sewer Connected, Water Connected
View Y/N Yes
Roof Type Shingle
Attached Garage true
Garage true
Private Pool No
Building
Entry Level One
Foundation Slab
Lot Size Range 0 to less than 1/4
Builder Name Adams Homes of NW Florida
Sewer Public Sewer
Water Public
Structure Type Block,Cement Siding
New Construction true
Construction Status Completed
Schools
Elementary Schools William H. Bashaw Elementary
Middle Schools Buffalo Creek Middle
High Schools Parrish Community High
Others
Pets Allowed Breed Restrictions, Cats OK, Dogs OK
HOA Fee Include Pool
Senior Community No
Ownership Fee Simple
Monthly Total Fees $120
Acceptable Financing Cash, Conventional, FHA, USDA Loan, VA Loan
Membership Fee Required Required
Listing Terms Cash, Conventional, FHA, USDA Loan, VA Loan
Special Listing Condition None
Virtual Tour https://www.propertypanorama.com/instaview/stellar/TB8411679

Learn More About LPT Realty







