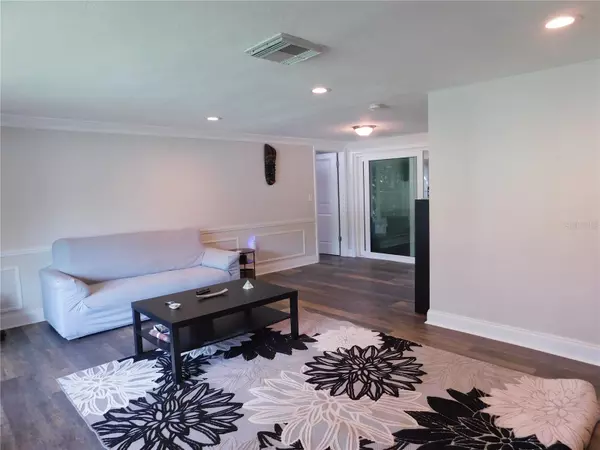8020 HUNTERS WHIP ROW Hudson, FL 34667
2 Beds
2 Baths
1,519 SqFt
UPDATED:
Key Details
Property Type Single Family Home
Sub Type Single Family Residence
Listing Status Active
Purchase Type For Sale
Square Footage 1,519 sqft
Price per Sqft $177
Subdivision Beacon Woods Village
MLS Listing ID O6321489
Bedrooms 2
Full Baths 2
HOA Fees $75/qua
HOA Y/N Yes
Annual Recurring Fee 300.0
Year Built 1972
Annual Tax Amount $3,207
Lot Size 9,583 Sqft
Acres 0.22
Property Sub-Type Single Family Residence
Source Stellar MLS
Property Description
Location
State FL
County Pasco
Community Beacon Woods Village
Area 34667 - Hudson/Bayonet Point/Port Richey
Zoning PUD
Rooms
Other Rooms Family Room, Formal Living Room Separate, Inside Utility
Interior
Interior Features Ceiling Fans(s), Primary Bedroom Main Floor, Split Bedroom, Walk-In Closet(s), Window Treatments
Heating Heat Pump
Cooling Central Air
Flooring Luxury Vinyl
Furnishings Unfurnished
Fireplace false
Appliance Dishwasher, Dryer, Electric Water Heater, Microwave, Range, Refrigerator, Washer
Laundry Inside, Laundry Room
Exterior
Exterior Feature Sidewalk, Sliding Doors, Sprinkler Metered
Garage Spaces 2.0
Community Features Association Recreation - Owned, Clubhouse, Deed Restrictions, Fitness Center, Golf, Park, Playground, Pool, Sidewalks, Tennis Court(s)
Utilities Available Public
Amenities Available Clubhouse, Fitness Center, Pickleball Court(s), Playground, Pool, Recreation Facilities, Security, Tennis Court(s)
Roof Type Shingle
Porch Covered, Enclosed, Other, Rear Porch, Screened
Attached Garage true
Garage true
Private Pool No
Building
Lot Description Cul-De-Sac, Flood Insurance Required, FloodZone, Landscaped, Sidewalk, Paved
Story 1
Entry Level One
Foundation Slab
Lot Size Range 0 to less than 1/4
Sewer Public Sewer
Water Public
Architectural Style Contemporary
Structure Type Block
New Construction false
Others
Pets Allowed Number Limit, Yes
HOA Fee Include Pool,Recreational Facilities
Senior Community No
Ownership Fee Simple
Monthly Total Fees $25
Acceptable Financing Conventional, FHA, VA Loan
Membership Fee Required Required
Listing Terms Conventional, FHA, VA Loan
Num of Pet 2
Special Listing Condition None
Virtual Tour https://www.propertypanorama.com/instaview/stellar/O6321489







