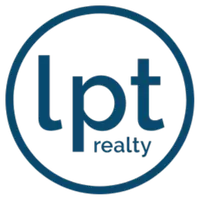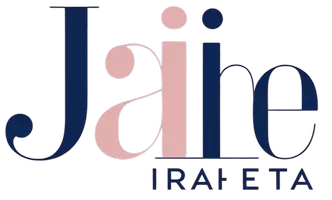4840 REISSWOOD LOOP Palmetto, FL 34221
3 Beds
2 Baths
1,527 SqFt
UPDATED:
Key Details
Property Type Single Family Home
Sub Type Single Family Residence
Listing Status Active
Purchase Type For Rent
Square Footage 1,527 sqft
Subdivision Willow Walk Ph Iie
MLS Listing ID TB8420235
Bedrooms 3
Full Baths 2
Construction Status Completed
HOA Y/N No
Year Built 2020
Lot Size 6,098 Sqft
Acres 0.14
Property Sub-Type Single Family Residence
Source Stellar MLS
Property Description
Step into comfort and style with this spacious, open floor plan offering just over 1,520 sqft of living space. From the moment you enter the inviting foyer, you'll be drawn to the beautiful wood-laminate floors that lead into a generous living room—perfect for entertaining guests or relaxing with family.
The modern kitchen is a chef's dream, featuring pristine cabinets, stunning quartz countertops, and ample storage for all your culinary needs. Whether you're hosting a dinner party or enjoying a quiet meal, this space is sure to impress.
Move-in ready! Step out to your screened-in back porch and take in the serene pond views—an ideal spot for morning coffee or evening relaxation.
Willow Walk offers fantastic amenities, including a community pool and playground. Enjoy the convenience of being just minutes from I-75 & I-275, Ellenton Premium Outlets, Lowe's, TJ Maxx, and more. A variety of restaurants are nearby, such as Applebee's, Ruby Tuesday, Chili's, Anna Maria Oyster Bar, Whiskey Joe's, and Woody's River Roo. Plus, you're only 20 minutes from the world-class beaches and vibrant downtown of St. Pete Beach.
Ready to make your next move your best move? Apply now and schedule your tour today!
Location
State FL
County Manatee
Community Willow Walk Ph Iie
Area 34221 - Palmetto/Rubonia
Rooms
Other Rooms Family Room, Florida Room, Inside Utility
Interior
Interior Features Ceiling Fans(s), Eat-in Kitchen, High Ceilings, Kitchen/Family Room Combo, Living Room/Dining Room Combo, Open Floorplan, Split Bedroom, Walk-In Closet(s)
Heating Central, Electric
Cooling Central Air
Flooring Carpet, Ceramic Tile
Furnishings Unfurnished
Appliance Dishwasher, Disposal, Dryer, Microwave, Range, Refrigerator
Laundry Laundry Room
Exterior
Exterior Feature Sidewalk
Parking Features Driveway, Open
Garage Spaces 2.0
Community Features Park, Playground, Pool
Utilities Available Public
Amenities Available Park, Playground, Pool
Waterfront Description Pond
View Y/N Yes
Water Access Yes
Water Access Desc Pond
Porch Patio, Porch, Rear Porch, Screened
Attached Garage true
Garage true
Private Pool No
Building
Story 1
Entry Level One
Sewer Public Sewer
Water Public
New Construction false
Construction Status Completed
Others
Pets Allowed Cats OK, Dogs OK, Yes
Senior Community No
Membership Fee Required Required
Num of Pet 2
Virtual Tour https://www.propertypanorama.com/instaview/stellar/TB8420235







