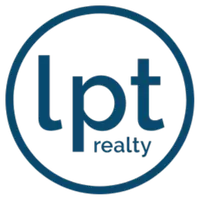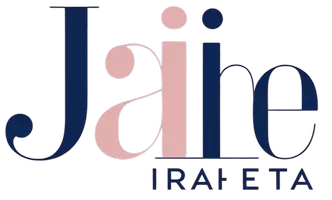2931 Hope Valley ST 401 West Palm Beach, FL 33411
3 Beds
2.1 Baths
1,471 SqFt
Open House
Sun Sep 07, 12:30pm - 3:30pm
UPDATED:
Key Details
Property Type Townhouse
Sub Type Townhouse
Listing Status Active
Purchase Type For Sale
Square Footage 1,471 sqft
Price per Sqft $248
Subdivision Links At Emerald Dunes Condo
MLS Listing ID RX-11119077
Style Townhouse
Bedrooms 3
Full Baths 2
Half Baths 1
Construction Status Resale
HOA Fees $416/mo
HOA Y/N Yes
Min Days of Lease 180
Leases Per Year 2
Year Built 2006
Annual Tax Amount $5,204
Tax Year 2024
Property Sub-Type Townhouse
Property Description
Location
State FL
County Palm Beach
Area 5580
Zoning PIPD
Rooms
Other Rooms Family, Laundry-Inside
Master Bath Mstr Bdrm - Upstairs, Separate Shower
Interior
Interior Features Kitchen Island, Pantry, Split Bedroom, Volume Ceiling, Walk-in Closet
Heating Central, Electric
Cooling Ceiling Fan, Central, Electric
Flooring Tile, Vinyl Floor, Wood Floor
Furnishings Unfurnished
Exterior
Exterior Feature Covered Balcony, Covered Patio, Fence, Open Patio, Shutters
Parking Features 2+ Spaces, Assigned, Guest
Community Features Disclosure, Sold As-Is, Gated Community
Utilities Available Cable, Electric, Public Sewer, Public Water
Amenities Available Clubhouse, Community Room, Playground, Pool, Sidewalks, Spa-Hot Tub, Street Lights
Waterfront Description Creek
View Garden, Golf
Roof Type Barrel
Present Use Disclosure,Sold As-Is
Exposure East
Private Pool No
Building
Lot Description Golf Front, Interior Lot, Paved Road, Private Road, Treed Lot
Story 2.00
Unit Features Corner
Foundation CBS
Construction Status Resale
Schools
Elementary Schools Grassy Waters Elementary School
Middle Schools Jeaga Middle School
High Schools Palm Beach Lakes High School
Others
Pets Allowed Yes
HOA Fee Include Common Areas,Lawn Care,Manager,Pool Service,Recrtnal Facility,Reserve Funds,Security,Trash Removal
Senior Community No Hopa
Restrictions Buyer Approval,Lease OK w/Restrict,Tenant Approval
Security Features Gate - Unmanned
Acceptable Financing Cash, Conventional, FHA, VA
Horse Property No
Membership Fee Required No
Listing Terms Cash, Conventional, FHA, VA
Financing Cash,Conventional,FHA,VA
Pets Allowed No Aggressive Breeds
Virtual Tour https://my.matterport.com/show/?m=LBZeaa1nr2r






