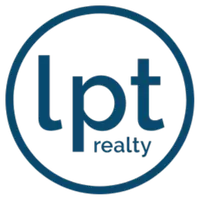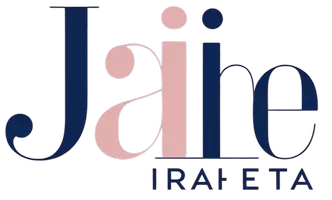1345 Saint Lawrence DR Palm Beach Gardens, FL 33410
3 Beds
2 Baths
2,193 SqFt
UPDATED:
Key Details
Property Type Single Family Home
Sub Type Single Family Detached
Listing Status Active
Purchase Type For Sale
Square Footage 2,193 sqft
Price per Sqft $431
Subdivision Isles At Palm Beach Gardens
MLS Listing ID RX-11119378
Style Contemporary
Bedrooms 3
Full Baths 2
Construction Status Resale
HOA Fees $590/mo
HOA Y/N Yes
Leases Per Year 1
Year Built 2002
Annual Tax Amount $8,633
Tax Year 2024
Lot Size 7,645 Sqft
Property Sub-Type Single Family Detached
Property Description
Location
State FL
County Palm Beach
Community Isles
Area 5310
Zoning RL3(ci
Rooms
Other Rooms Den/Office, Laundry-Inside
Master Bath Combo Tub/Shower, Dual Sinks, Mstr Bdrm - Ground, Separate Shower, Separate Tub
Interior
Interior Features Foyer, Pantry, Pull Down Stairs, Volume Ceiling
Heating Central, Electric
Cooling Ceiling Fan, Central, Electric
Flooring Tile
Furnishings Unfurnished
Exterior
Exterior Feature Auto Sprinkler, Awnings, Screened Patio
Parking Features Garage - Attached
Garage Spaces 2.0
Pool Heated, Inground
Community Features Sold As-Is
Utilities Available Cable, Electric, Public Sewer, Public Water, Water Available
Amenities Available Bocce Ball, Clubhouse, Community Room, Fitness Center, Internet Included, Manager on Site, Pickleball, Pool, Street Lights, Tennis
Waterfront Description Lake
View Lake, Pool
Roof Type Barrel,Concrete Tile
Present Use Sold As-Is
Exposure East
Private Pool Yes
Building
Lot Description < 1/4 Acre
Story 1.00
Entry Level 1.00
Foundation CBS, Concrete
Unit Floor 1
Construction Status Resale
Schools
Elementary Schools Timber Trace Elementary School
Others
Pets Allowed Yes
HOA Fee Include Cable,Common Areas,Common R.E. Tax,Lawn Care,Manager,Recrtnal Facility
Senior Community No Hopa
Restrictions Lease OK,Lease OK w/Restrict,No Lease 1st Year,Other
Security Features Burglar Alarm
Acceptable Financing Cash, Conventional
Horse Property No
Membership Fee Required No
Listing Terms Cash, Conventional
Financing Cash,Conventional






