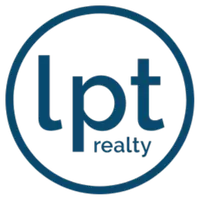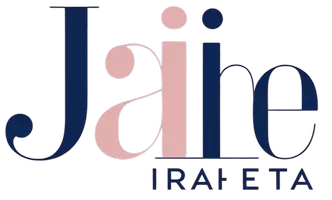960 NW 201st Ter Pembroke Pines, FL 33029
4 Beds
3 Baths
3,292 SqFt
Open House
Sun Sep 07, 11:00am - 3:00pm
UPDATED:
Key Details
Property Type Single Family Home
Sub Type Single
Listing Status Active
Purchase Type For Sale
Square Footage 3,292 sqft
Price per Sqft $326
Subdivision Preserve At Chapel Trail
MLS Listing ID F10524097
Style No Pool/No Water
Bedrooms 4
Full Baths 3
Construction Status Resale
HOA Fees $170/mo
HOA Y/N 170
Year Built 1991
Annual Tax Amount $9,227
Tax Year 2024
Lot Size 0.255 Acres
Property Sub-Type Single
Property Description
Location
State FL
County Broward County
Area Hollywood Central West (3980;3180)
Rooms
Bedroom Description At Least 1 Bedroom Ground Level,Master Bedroom Upstairs
Other Rooms Family Room
Dining Room Breakfast Area, Formal Dining
Interior
Interior Features First Floor Entry, Built-Ins, Kitchen Island, French Doors, Pantry
Heating Central Heat
Cooling Central Cooling
Flooring Laminate, Tile Floors
Equipment Dishwasher, Disposal, Dryer, Electric Range, Electric Water Heater, Microwave, Refrigerator, Washer
Exterior
Exterior Feature Fence, Screened Porch
Parking Features Attached
Garage Spaces 3.0
View Garden View
Roof Type Metal Roof
Building
Lot Description 1/4 To Less Than 1/2 Acre Lot, Corner Lot
Foundation Cbs Construction
Sewer Municipal Sewer
Water Municipal Water
Construction Status Resale
Schools
Elementary Schools Chapel Trail
Middle Schools Silver Trail
High Schools West Broward
Others
Pets Allowed 1
HOA Fee Include 170
Senior Community No HOPA
Restrictions No Restrictions
Acceptable Financing Cash, Conventional
Listing Terms Cash, Conventional
Special Listing Condition As Is
Pets Allowed No Restrictions
Virtual Tour https://www.propertypanorama.com/960-NW-201st-Ter-Pembroke-Pines-FL-33029/unbranded







