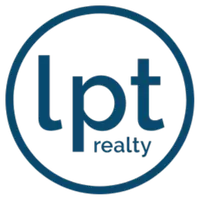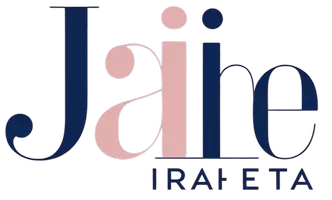11525 AUTUMN LEAF WAY Bradenton, FL 34212
4 Beds
2 Baths
2,245 SqFt
UPDATED:
Key Details
Property Type Single Family Home
Sub Type Single Family Residence
Listing Status Active
Purchase Type For Sale
Square Footage 2,245 sqft
Price per Sqft $300
Subdivision Copperlefe- Lot 0143
MLS Listing ID A4663717
Bedrooms 4
Full Baths 2
HOA Fees $1,105/qua
HOA Y/N Yes
Annual Recurring Fee 4421.92
Year Built 2018
Annual Tax Amount $6,721
Lot Size 6,534 Sqft
Acres 0.15
Property Sub-Type Single Family Residence
Source Stellar MLS
Property Description
Welcome to this spacious and beautifully maintained Lennar residence, located in the highly sought-after gated community of Copperleaf near Lakewood Ranch. Ideally positioned near a state-of-the-art shopping mall, top-rated restaurants, retail centers, and all the world-class amenities Lakewood Ranch has to offer, this home offers the perfect blend of luxury, convenience, and long-term value.
This expansive home features a serene lake view, new flooring throughout, three large garage spaces, ideal for multi-vehicle households or additional storage. Boasting a generous floor plan and elegant finishes, it's perfect for families or investors looking for a high-demand rental property in one of the safest areas in the region. Highly rated K-12 schools are located nearby, making this an excellent option for families.
Strong Investment Opportunity:
Currently leased with a reliable tenant until March 2026, this property has generated consistent monthly rental income ranging from $3,650 to $4,500, offering immediate cash flow. The average Monthly Rental Multiplier (MRM) in this ZIP code is approximately 218, underscoring the strong investment potential. Homes in this incredible neighborhood are being sold well into the millions, adding long-term equity upside.
Location
State FL
County Manatee
Community Copperlefe- Lot 0143
Area 34212 - Bradenton
Zoning RES
Rooms
Other Rooms Breakfast Room Separate, Formal Dining Room Separate, Great Room
Interior
Interior Features Ceiling Fans(s), Coffered Ceiling(s), Crown Molding, Eat-in Kitchen, High Ceilings, In Wall Pest System, L Dining, Solid Surface Counters, Tray Ceiling(s), Walk-In Closet(s)
Heating Central
Cooling Central Air
Flooring Carpet, Ceramic Tile, Tile
Fireplace false
Appliance Dishwasher, Disposal, Dryer, Electric Water Heater, Microwave, Range, Refrigerator, Washer
Laundry Laundry Room
Exterior
Exterior Feature Sliding Doors
Parking Features Driveway, Garage Door Opener
Garage Spaces 3.0
Pool Heated
Community Features Gated Community - No Guard, Pool
Utilities Available Fiber Optics, Public
Amenities Available Gated, Pool
View Y/N Yes
View Water
Roof Type Tile
Porch Enclosed
Attached Garage true
Garage true
Private Pool No
Building
Lot Description Private
Entry Level One
Foundation Slab
Lot Size Range 0 to less than 1/4
Builder Name Lennar
Sewer Public Sewer
Water Public
Structure Type Block
New Construction false
Schools
Elementary Schools Gullett Elementary
Middle Schools Carlos E. Haile Middle
High Schools Parrish Community High
Others
Pets Allowed Yes
HOA Fee Include Cable TV,Common Area Taxes,Pool,Internet,Maintenance Grounds,Management
Senior Community No
Ownership Fee Simple
Monthly Total Fees $368
Acceptable Financing Cash, Conventional, FHA, VA Loan
Membership Fee Required Required
Listing Terms Cash, Conventional, FHA, VA Loan
Num of Pet 1
Special Listing Condition None
Virtual Tour https://www.propertypanorama.com/instaview/stellar/A4663717







