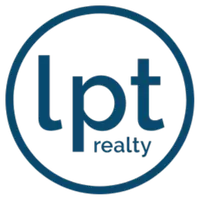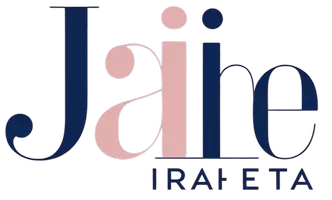8353 FORT CLINCH AVE Orlando, FL 32822
3 Beds
3 Baths
1,792 SqFt
UPDATED:
Key Details
Property Type Single Family Home
Sub Type Single Family Residence
Listing Status Active
Purchase Type For Sale
Square Footage 1,792 sqft
Price per Sqft $237
Subdivision Stonebridge Ph One
MLS Listing ID O6340253
Bedrooms 3
Full Baths 2
Half Baths 1
HOA Fees $325/ann
HOA Y/N Yes
Annual Recurring Fee 325.0
Year Built 1993
Annual Tax Amount $1,932
Lot Size 7,840 Sqft
Acres 0.18
Property Sub-Type Single Family Residence
Source Stellar MLS
Property Description
The heart of the home is the kitchen, featuring granite countertops, a stylish backsplash, and plenty of cabinet space. The kitchen is equipped with stainless steel appliances and overlooks a casual dining area that flows seamlessly into the family room, creating an open, inviting space for everyday living and entertaining. A second set of sliding glass doors provides easy access to the backyard from the family room.
The first floor offers the convenience of a primary bedroom suite, complete with a walk-in closet and private bath. Upstairs, you'll find two additional bedrooms and a full bath, with one bedroom featuring custom built-in shelving. Flooring throughout the home is a mix of durable laminate and tile in wet areas.
You will also love that all appliances stay, including the washer and dryer, making this home truly move-in ready. On top of that, the property has received valuable updates: fresh exterior paint (2024) gives the home a crisp, modern look, while the new roof (2024) offers peace of mind for years to come. Recently installed energy-efficient windows (2025) help lower utility bills and keep the home cool, while the A/C system (2019) and water heater (2012) ensure everyday comfort and convenience.
The fully fenced backyard offers privacy and plenty of room for outdoor living, whether it's entertaining, gardening, or creating a play space.
Centrally located, you'll be just minutes from Orlando International Airport, Lake Nona Medical City, Waterford Lakes, the Loop, Florida Mall, Mall of Millenia, UCF, Valencia Community College, and Downtown Orlando. Easy access to major highways including 417, 528, I-4 and 408 makes commuting a breeze.
This move-in ready home offers comfort, valuable updates, and a layout that balances formal and casual living perfectly — with all appliances included!
Location
State FL
County Orange
Community Stonebridge Ph One
Area 32822 - Orlando/Ventura
Zoning RSTD R-2
Interior
Interior Features Ceiling Fans(s), High Ceilings, Kitchen/Family Room Combo, Living Room/Dining Room Combo, Open Floorplan, Primary Bedroom Main Floor, Walk-In Closet(s)
Heating Central, Electric
Cooling Central Air
Flooring Laminate, Tile
Fireplace false
Appliance Dishwasher, Disposal, Dryer, Microwave, Range, Refrigerator, Washer
Laundry In Garage
Exterior
Exterior Feature Sidewalk, Sliding Doors
Garage Spaces 2.0
Utilities Available Cable Available
Roof Type Shingle
Attached Garage true
Garage true
Private Pool No
Building
Entry Level Two
Foundation Slab
Lot Size Range 0 to less than 1/4
Sewer Public Sewer
Water Public
Structure Type Block,Concrete,Stucco
New Construction false
Schools
Elementary Schools Three Points Elem
Middle Schools Odyssey Middle
High Schools Colonial High
Others
Pets Allowed No
Senior Community No
Ownership Fee Simple
Monthly Total Fees $27
Acceptable Financing Cash, Conventional, FHA, VA Loan
Membership Fee Required Required
Listing Terms Cash, Conventional, FHA, VA Loan
Special Listing Condition None
Virtual Tour https://www.propertypanorama.com/instaview/stellar/O6340253







