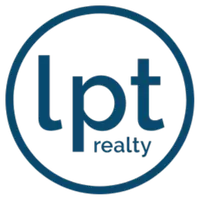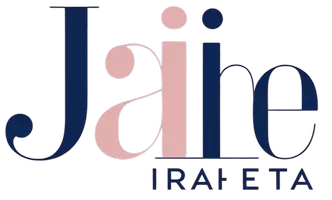4720 CLAREMONT PARK DR Bradenton, FL 34211
3 Beds
3 Baths
2,202 SqFt
UPDATED:
Key Details
Property Type Single Family Home
Sub Type Single Family Residence
Listing Status Active
Purchase Type For Sale
Square Footage 2,202 sqft
Price per Sqft $308
Subdivision Central Park Subphase G-2A & G-2B
MLS Listing ID A4663804
Bedrooms 3
Full Baths 2
Half Baths 1
Construction Status Completed
HOA Fees $1,248/qua
HOA Y/N Yes
Annual Recurring Fee 4992.0
Year Built 2013
Annual Tax Amount $9,175
Lot Size 0.330 Acres
Acres 0.33
Property Sub-Type Single Family Residence
Source Stellar MLS
Property Description
The spacious master suite is thoughtfully separated from the secondary bedrooms, creating a private sanctuary to relax and unwind. Step outside to your own backyard oasis—complete with a private pool, large covered patio, and serene views of greenery and a peaceful pond. With no rear neighbors, you'll enjoy the utmost privacy while sipping your morning coffee and listening to the birds.
Central Park is one of Lakewood Ranch's most family-friendly, gated communities, offering an array of resort-style amenities including a community pool, splash pad, playground, fitness center, tennis courts, dog parks, and sports fields.
HOA Includes: Gated access, on-site community management, grounds maintenance, irrigation, parks & pavilion, dog parks, playground, splash pad, and more.
Unbeatable Location: Just outside the gates you'll find top-rated A+ schools (Gullett Elementary, Mona Jain Middle, Lakewood Ranch High), the YMCA, baseball fields, and Downtown Lakewood Ranch. Plus, you're minutes from LECOM, Manatee Tech, shopping, dining, UTC, Sarasota International Airport, and the area's world-famous beaches.
Don't miss this opportunity to own a beautiful home in the heart of Lakewood Ranch!
Location
State FL
County Manatee
Community Central Park Subphase G-2A & G-2B
Area 34211 - Bradenton/Lakewood Ranch Area
Zoning PDMU
Rooms
Other Rooms Den/Library/Office, Inside Utility
Interior
Interior Features Ceiling Fans(s), Central Vaccum, Coffered Ceiling(s), Eat-in Kitchen, High Ceilings, In Wall Pest System, Living Room/Dining Room Combo, Open Floorplan, Primary Bedroom Main Floor, Solid Surface Counters, Split Bedroom, Stone Counters, Thermostat, Walk-In Closet(s), Window Treatments
Heating Central
Cooling Central Air
Flooring Ceramic Tile, Hardwood, Laminate
Furnishings Turnkey
Fireplace false
Appliance Dishwasher, Disposal, Dryer, Microwave, Range, Refrigerator
Laundry Inside
Exterior
Exterior Feature Hurricane Shutters, Rain Gutters, Sidewalk, Sliding Doors, Tennis Court(s)
Parking Features Garage Door Opener
Garage Spaces 2.0
Pool Child Safety Fence, Gunite, Heated, In Ground, Salt Water
Community Features Association Recreation - Owned, Deed Restrictions, Fitness Center, Irrigation-Reclaimed Water, Park, Playground, Pool, Sidewalks, Tennis Court(s)
Utilities Available Cable Connected, Electricity Connected, Natural Gas Connected, Sewer Connected, Sprinkler Recycled, Water Connected
Amenities Available Fitness Center, Gated, Maintenance, Park, Playground, Pool, Recreation Facilities, Tennis Court(s)
Waterfront Description Pond
View Y/N Yes
View Park/Greenbelt, Water
Roof Type Shingle
Porch Covered, Rear Porch, Screened
Attached Garage true
Garage true
Private Pool Yes
Building
Lot Description Oversized Lot, Paved, Private
Story 1
Entry Level One
Foundation Slab
Lot Size Range 1/4 to less than 1/2
Builder Name Neal
Sewer Public Sewer
Water Public
Architectural Style Contemporary, Ranch
Structure Type Block,Stucco
New Construction false
Construction Status Completed
Schools
Elementary Schools Gullett Elementary
Middle Schools Dr Mona Jain Middle
High Schools Lakewood Ranch High
Others
Pets Allowed Yes
HOA Fee Include Common Area Taxes,Pool,Escrow Reserves Fund,Maintenance Grounds,Management,Private Road,Recreational Facilities
Senior Community No
Ownership Fee Simple
Monthly Total Fees $416
Acceptable Financing Cash, Conventional
Membership Fee Required Required
Listing Terms Cash, Conventional
Special Listing Condition None







