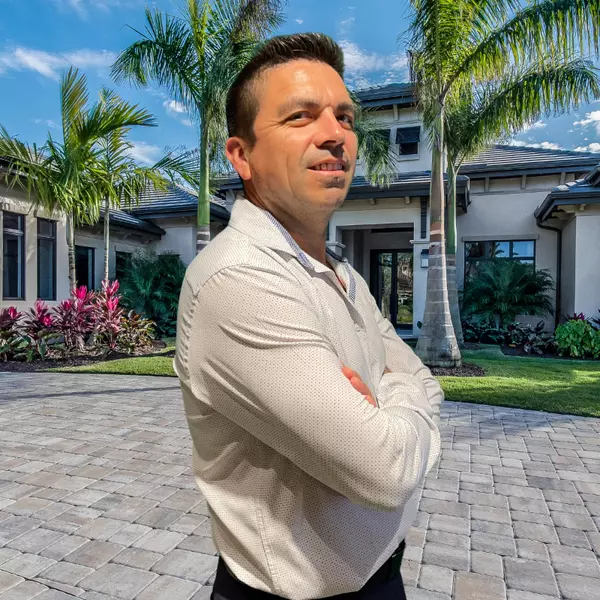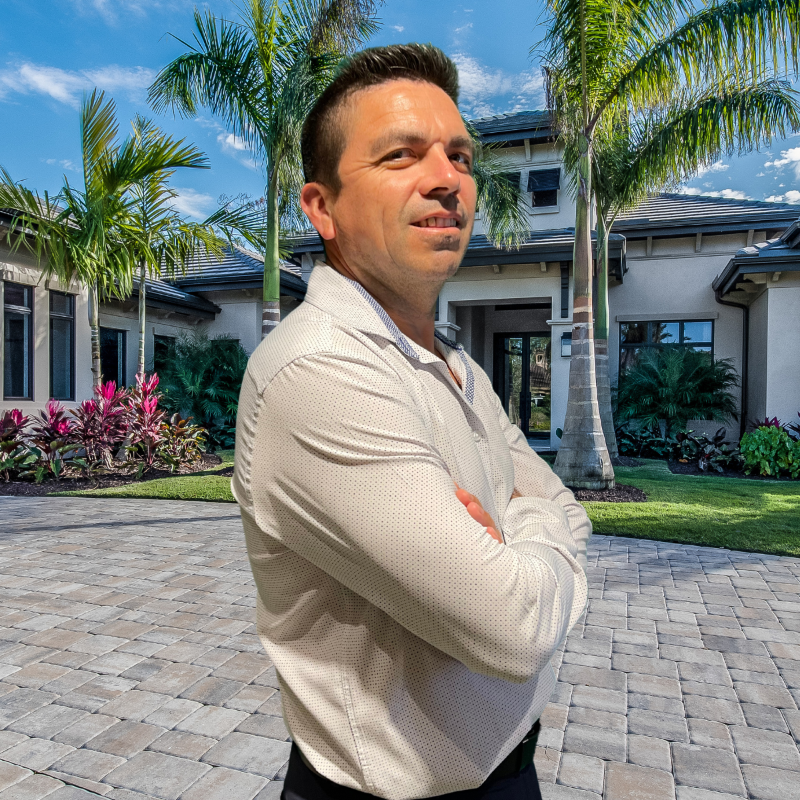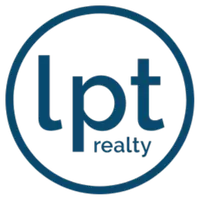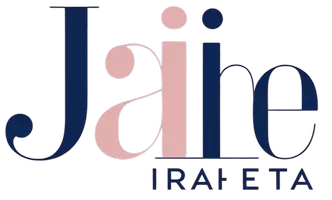
5017 GOLDEN FIG LN Wimauma, FL 33598
4 Beds
3 Baths
1,914 SqFt
Open House
Sat Sep 13, 12:00pm - 2:00pm
UPDATED:
Key Details
Property Type Single Family Home
Sub Type Single Family Residence
Listing Status Active
Purchase Type For Sale
Square Footage 1,914 sqft
Price per Sqft $182
Subdivision Sunshine Village Ph 3A &
MLS Listing ID TB8422864
Bedrooms 4
Full Baths 2
Half Baths 1
HOA Fees $100/mo
HOA Y/N Yes
Annual Recurring Fee 1200.0
Year Built 2019
Annual Tax Amount $7,148
Lot Size 5,227 Sqft
Acres 0.12
Lot Dimensions 41.79x120.88
Property Sub-Type Single Family Residence
Source Stellar MLS
Property Description
Step inside to an inviting open-concept living and dining area, perfect for entertaining or spending quality time with family. The layout flows seamlessly, offering both functionality and a sense of spaciousness throughout.
Retreat to the primary suite, complete with a private en suite bathroom for your own personal sanctuary.
There are 3 other comfortable size bedrooms perfect for your family or visitors.
But the true showstopper? A massive lanai featuring stylish pavers, cooling ceiling fans, and a stunning view of the backyard that will make you feel like you're on vacation every day. Whether you're enjoying a quiet morning coffee or hosting weekend get-togethers, this outdoor space is designed to impress.
Vista Palms offers a wide range of amenities including tennis/pickleball courts, a playground, 24hr fitness center, a clubhouse you can rent for events and an impressive pool area with a hot tub and a splash zone.
The low HOA of only $100/month takes care of your landscaping including mowing, edging, fertilizer, mulch, weed killer and all irrigation repairs.
Schedule your showing today.
Location
State FL
County Hillsborough
Community Sunshine Village Ph 3A &
Area 33598 - Wimauma
Zoning PD
Rooms
Other Rooms Loft
Interior
Interior Features Ceiling Fans(s), Eat-in Kitchen, Kitchen/Family Room Combo, Open Floorplan, Walk-In Closet(s), Window Treatments
Heating Central
Cooling Central Air
Flooring Carpet, Ceramic Tile
Fireplace false
Appliance Cooktop, Dishwasher, Dryer, Microwave, Range, Refrigerator, Washer
Laundry Inside, Laundry Room
Exterior
Exterior Feature Hurricane Shutters, Sidewalk, Sliding Doors
Garage Spaces 2.0
Community Features Clubhouse, Fitness Center, Playground, Pool, Sidewalks, Tennis Court(s), Street Lights
Utilities Available Cable Available, Electricity Connected, Public, Sewer Connected, Underground Utilities, Water Connected
Amenities Available Clubhouse, Fitness Center, Lobby Key Required, Pickleball Court(s), Playground, Pool, Security, Spa/Hot Tub, Tennis Court(s)
Roof Type Shingle
Porch Rear Porch, Screened
Attached Garage true
Garage true
Private Pool No
Building
Lot Description Landscaped, Sidewalk
Story 2
Entry Level Two
Foundation Slab
Lot Size Range 0 to less than 1/4
Sewer Public Sewer
Water Public
Structure Type Block,Stucco
New Construction false
Schools
Elementary Schools Reddick Elementary School
Middle Schools Shields-Hb
Others
Pets Allowed Cats OK, Dogs OK, Yes
HOA Fee Include Pool,Maintenance Grounds
Senior Community No
Ownership Fee Simple
Monthly Total Fees $100
Acceptable Financing Cash, Conventional, FHA, USDA Loan, VA Loan
Membership Fee Required Required
Listing Terms Cash, Conventional, FHA, USDA Loan, VA Loan
Special Listing Condition None

Learn More About LPT Realty







