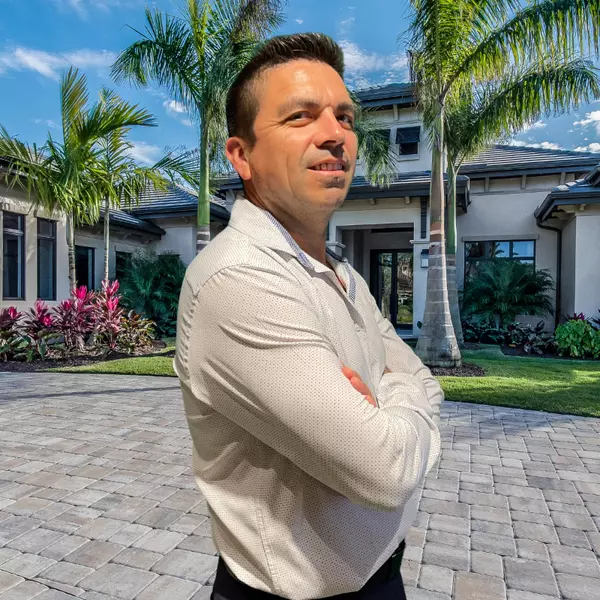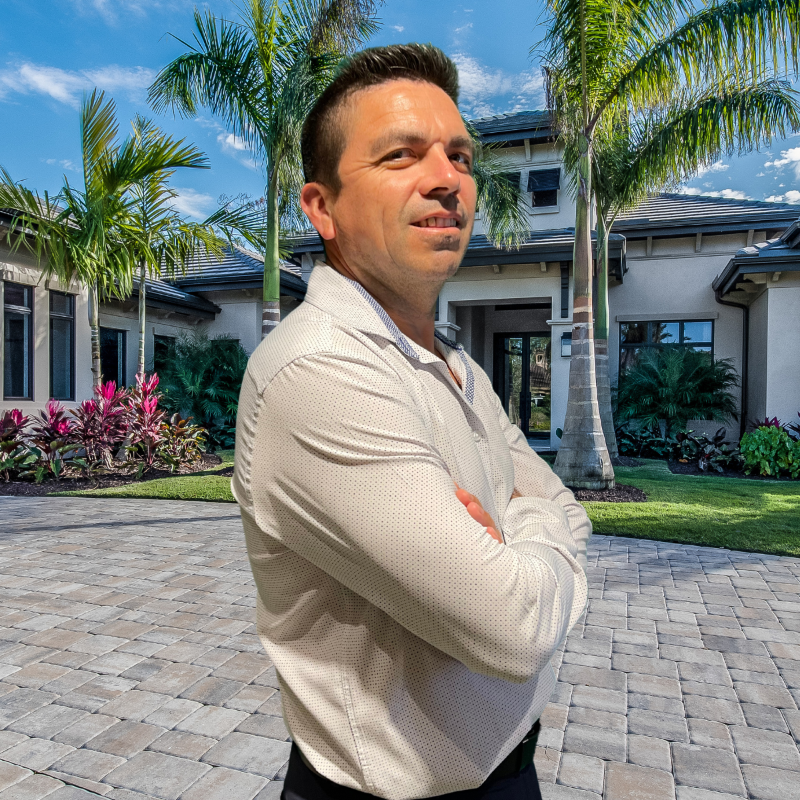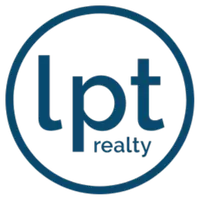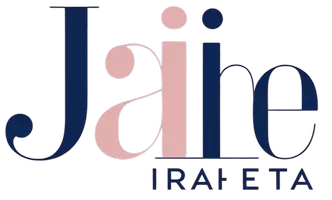
10418 Orchid Reserve DR 13d West Palm Beach, FL 33412
3 Beds
3.1 Baths
2,743 SqFt
UPDATED:
Key Details
Property Type Condo, Other Rentals
Sub Type Condo/Coop
Listing Status Active
Purchase Type For Sale
Square Footage 2,743 sqft
Price per Sqft $241
Subdivision Orchid Reserve Condo
MLS Listing ID RX-11124723
Style Coach House,Mediterranean
Bedrooms 3
Full Baths 3
Half Baths 1
Construction Status Resale
Membership Fee $100,000
HOA Fees $993/mo
HOA Y/N Yes
Year Built 2006
Annual Tax Amount $5,991
Tax Year 2024
Property Sub-Type Condo/Coop
Property Description
Location
State FL
County Palm Beach
Community Ibis-Orchid Reserve
Area 5540
Zoning RPD(ci
Rooms
Other Rooms Den/Office, Laundry-Inside
Master Bath Dual Sinks, Mstr Bdrm - Upstairs, Separate Shower, Separate Tub
Interior
Interior Features Built-in Shelves, Closet Cabinets, Elevator, Foyer, Kitchen Island, Pantry, Volume Ceiling, Walk-in Closet
Heating Central, Electric
Cooling Central, Electric, Paddle Fans
Flooring Ceramic Tile, Wood Floor
Furnishings Furnished
Exterior
Exterior Feature Auto Sprinkler, Screen Porch, Screened Balcony
Parking Features Drive - Decorative, Garage - Attached
Garage Spaces 2.0
Community Features Gated Community
Utilities Available Cable, Electric, Public Sewer, Public Water, Water Available
Amenities Available Bocce Ball, Cafe/Restaurant, Clubhouse, Community Room, Dog Park, Elevator, Fitness Center, Fitness Trail, Golf Course, Pickleball, Playground, Pool, Putting Green, Tennis
Waterfront Description Lake
View Canal
Roof Type S-Tile
Exposure North
Private Pool No
Building
Story 2.00
Unit Features Corner
Entry Level 13.00
Foundation CBS
Unit Floor 13
Construction Status Resale
Schools
High Schools Seminole Ridge Community High School
Others
Pets Allowed Restricted
HOA Fee Include Cable,Common Areas,Common R.E. Tax,Lawn Care,Pest Control,Security
Senior Community No Hopa
Restrictions Lease OK w/Restrict,No Lease 1st Year,No RV,No Truck
Security Features Burglar Alarm,Gate - Manned,Security Patrol
Acceptable Financing Cash, Conventional
Horse Property No
Membership Fee Required Yes
Listing Terms Cash, Conventional
Financing Cash,Conventional
Pets Allowed No Aggressive Breeds, Number Limit
Learn More About LPT Realty







