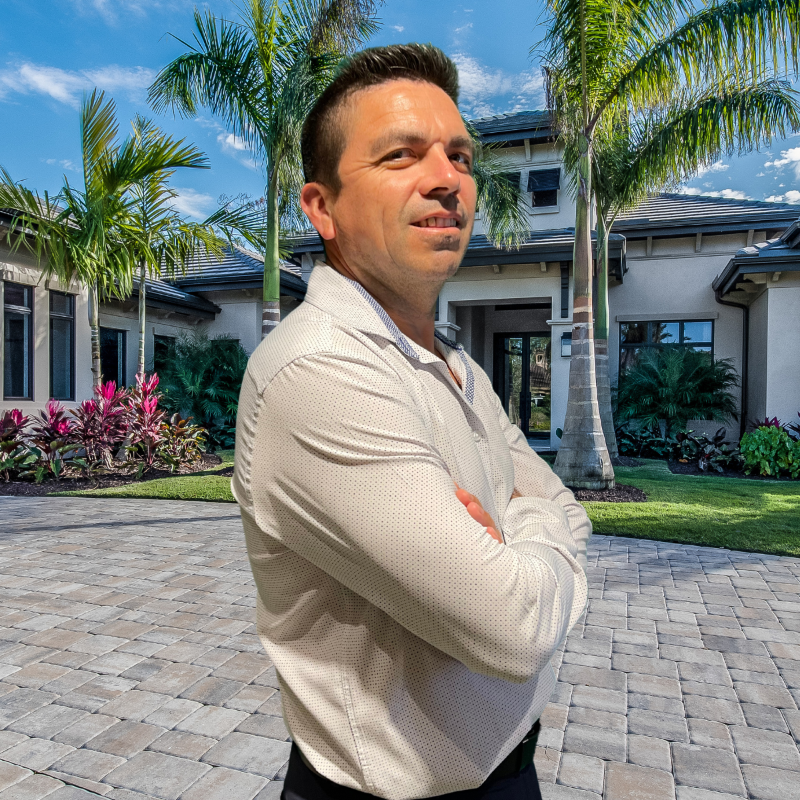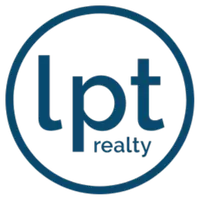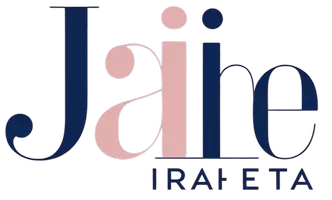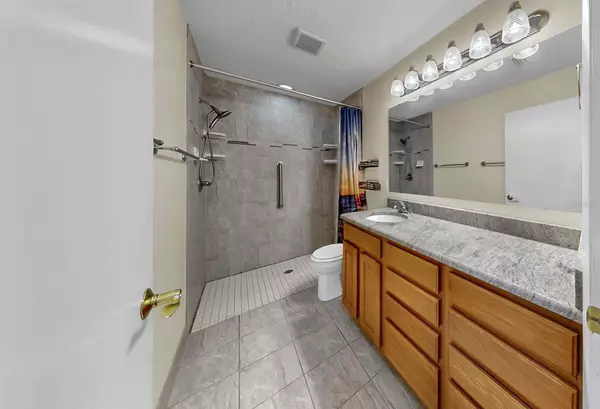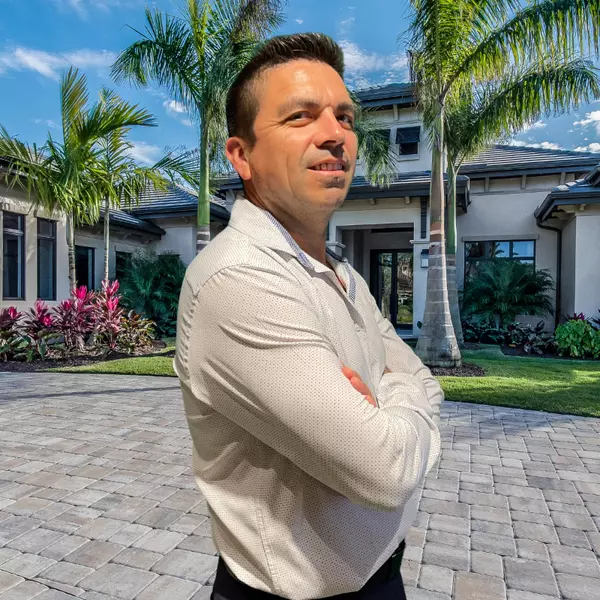
Bought with
663 ALLEGHENY DR Sun City Center, FL 33573
3 Beds
3 Baths
1,935 SqFt
UPDATED:
Key Details
Property Type Single Family Home
Sub Type Single Family Residence
Listing Status Active
Purchase Type For Sale
Square Footage 1,935 sqft
Price per Sqft $180
Subdivision Del Webbs Sun City Florida Un
MLS Listing ID TB8436780
Bedrooms 3
Full Baths 3
HOA Y/N No
Annual Recurring Fee 344.0
Year Built 1976
Annual Tax Amount $3,334
Lot Size 8,276 Sqft
Acres 0.19
Lot Dimensions 77x110
Property Sub-Type Single Family Residence
Source Stellar MLS
Property Description
Beyond the home, enjoy one of Florida's most active 55+ communities with indoor & outdoor pools (including an indoor lap & walking pool), a modern fitness center, pickleball & tennis, shuffleboard & lawn bowling, softball, dog park, archery range, nature trails, woodworking & stained-glass studios, pottery & lapidary, the Rollins Theater, library, ballroom dance & line-dance clubs, and dozens of arts, games, music, travel, and veterans groups—truly something for every lifestyle.
Cost-savers & quick facts: Owned-outright solar; energy-efficient windows; heated Swim Spa; block construction; shingle roof; pets OK.
Location
State FL
County Hillsborough
Community Del Webbs Sun City Florida Un
Area 33573 - Sun City Center / Ruskin
Zoning RSC-6
Rooms
Other Rooms Family Room, Formal Dining Room Separate, Inside Utility
Interior
Interior Features Ceiling Fans(s), Eat-in Kitchen, Primary Bedroom Main Floor, Smart Home, Solid Surface Counters, Solid Wood Cabinets, Stone Counters, Thermostat, Window Treatments
Heating Central, Electric
Cooling Central Air
Flooring Ceramic Tile, Luxury Vinyl, Wood
Furnishings Unfurnished
Fireplace false
Appliance Dishwasher, Disposal, Dryer, Electric Water Heater, Ice Maker, Microwave, Range, Range Hood, Refrigerator, Washer
Laundry Laundry Room
Exterior
Exterior Feature Lighting, Private Mailbox, Sidewalk, Sliding Doors
Garage Spaces 2.0
Fence Vinyl
Community Features Association Recreation - Owned, Clubhouse, Deed Restrictions, Dog Park, Fitness Center, Golf Carts OK, Golf, Pool, Sidewalks
Utilities Available Cable Available, Cable Connected, Electricity Available, Electricity Connected, Public, Sewer Connected, Water Connected
Amenities Available Basketball Court, Clubhouse, Fitness Center, Pickleball Court(s), Pool, Recreation Facilities, Sauna, Security, Shuffleboard Court, Spa/Hot Tub, Tennis Court(s), Trail(s)
Roof Type Shingle
Porch Covered, Front Porch, Patio, Rear Porch, Screened
Attached Garage true
Garage true
Private Pool No
Building
Story 1
Entry Level One
Foundation Slab
Lot Size Range 0 to less than 1/4
Sewer Public Sewer
Water Public
Architectural Style Ranch
Structure Type Block,Stucco
New Construction false
Schools
Elementary Schools Cypress Creek-Hb
Middle Schools Eisenhower-Hb
High Schools Lennard-Hb
Others
Pets Allowed Yes
HOA Fee Include Management
Senior Community Yes
Ownership Fee Simple
Monthly Total Fees $28
Acceptable Financing Cash, Conventional
Listing Terms Cash, Conventional
Special Listing Condition None
Virtual Tour https://www.zillow.com/view-imx/64212b60-2247-45a0-91c3-6772ef826c5a?wl=true&setAttribution=mls&initialViewType=pano

Learn More About LPT Realty
