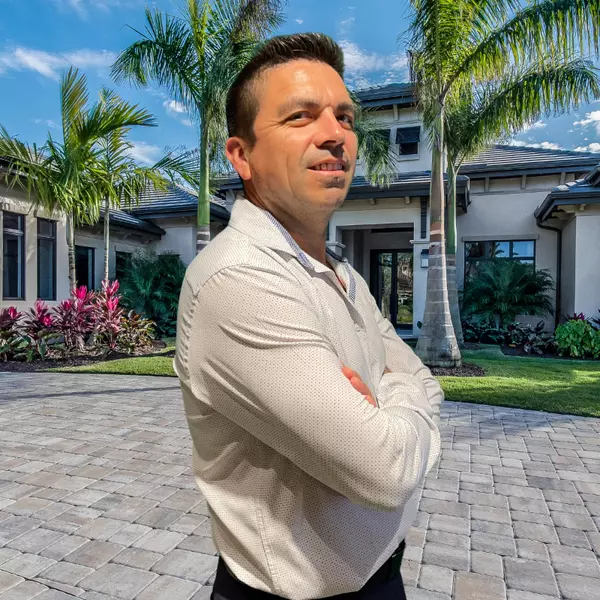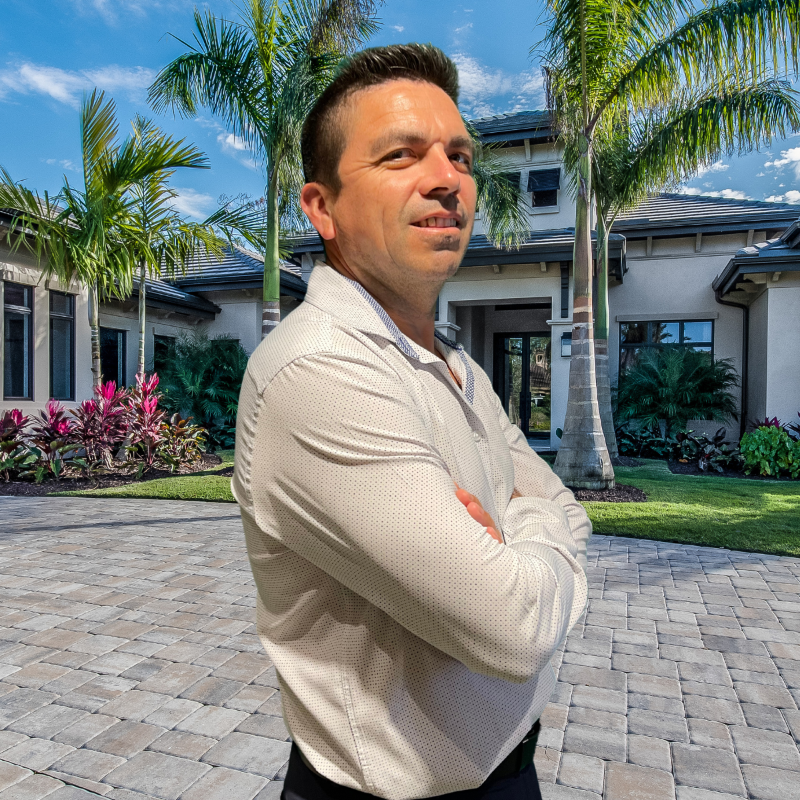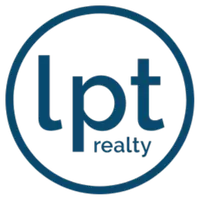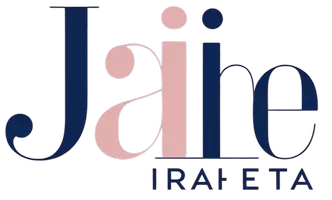
Bought with
4608 GOLDEN BIRCH AVE Clermont, FL 34714
4 Beds
4 Baths
4,271 SqFt
UPDATED:
Key Details
Property Type Single Family Home
Sub Type Single Family Residence
Listing Status Active
Purchase Type For Sale
Square Footage 4,271 sqft
Price per Sqft $238
Subdivision Parkside Trails
MLS Listing ID O6352424
Bedrooms 4
Full Baths 4
Construction Status Under Construction
HOA Fees $85/mo
HOA Y/N Yes
Annual Recurring Fee 1020.0
Year Built 2025
Annual Tax Amount $1,370
Lot Size 6,969 Sqft
Acres 0.16
Lot Dimensions 60x120
Property Sub-Type Single Family Residence
Source Stellar MLS
Property Description
Introducing the exquisite Roseland home by Pulte! This stunning 4-bedroom, 4-bathroom, 3-car garage is situated on a homesite with no rear neighbors, overlooking a dry retention pond. As you step through the front door, you are immediately greeted by a striking foyer that rises to the second floor, setting the tone for the entire home. On one side, an enclosed flex room offers versatility, while the formal dining room invites effortless entertaining. From there, you enter the heart of the home—a chef-inspired kitchen. Equipped with Whirpool stainless steel appliances, the kitchen is a dream for culinary enthusiasts. Soft-close cabinetry is paired with exquisite quartz countertops, creating a timeless and sophisticated look, while a spacious walk-in pantry ensures ample storage. The open-concept design effortlessly connects the kitchen to the gathering room and cafe, where soaring ceilings create an airy, light-filled space, perfect for both intimate gatherings and larger celebrations. The covered lanai with a pocket sliding glass door and pool bath offers a seamless transition to the outdoors, ideal for year-round entertaining. Also located on the first floor is a dedicated game room with double doors to enclose the space, offering endless possibilities for customization, whether for a home theater, a private lounge, or a personal gym. Upstairs, the private owner's suite spans one side of the home, creating a peaceful retreat. The owner's retreat area, ideal for reading or unwinding, leads into the spa-inspired owner's bath, where luxury knows no bounds. A free-standing tub, glass-enclosed shower, enclosed toilet, and double walk-in closets create a sanctuary of relaxation. The second floor also offers two additional spacious bedrooms connected by a Jack and Jill bathroom, ensuring both privacy and convenience, while a third bedroom enjoys its own en suite bath, providing an added level of comfort and luxury. The upstairs laundry room, with a utility sink, built-in cabinets, and quartz countertops, makes daily tasks a breeze. With an intelligently designed layout and meticulously curated finishes, this home offers the perfect balance of form, function, and style. It's the epitome of luxury living in a highly sought-after location, blending convenience, sophistication, and thoughtful design into a living experience like no other. Schedule a tour today!
Location
State FL
County Lake
Community Parkside Trails
Area 34714 - Clermont
Rooms
Other Rooms Bonus Room, Den/Library/Office, Formal Dining Room Separate
Interior
Interior Features Eat-in Kitchen, High Ceilings, Kitchen/Family Room Combo, Open Floorplan, PrimaryBedroom Upstairs, Smart Home, Split Bedroom, Stone Counters, Thermostat, Walk-In Closet(s), Window Treatments
Heating Central, Electric, Heat Pump
Cooling Central Air
Flooring Luxury Vinyl, Tile
Furnishings Unfurnished
Fireplace false
Appliance Dishwasher, Disposal, Electric Water Heater, Microwave, Range
Laundry Inside, Laundry Room, Upper Level
Exterior
Exterior Feature Lighting, Rain Gutters, Sidewalk, Sliding Doors
Parking Features Driveway, Garage Door Opener
Garage Spaces 3.0
Community Features Clubhouse, Fitness Center, Playground, Pool, Tennis Court(s), Street Lights
Utilities Available BB/HS Internet Available, Cable Connected, Electricity Connected, Phone Available, Public, Sewer Connected, Underground Utilities, Water Connected
Amenities Available Clubhouse, Fitness Center, Pickleball Court(s), Pool, Recreation Facilities, Tennis Court(s)
Roof Type Shingle
Porch Covered, Rear Porch
Attached Garage true
Garage true
Private Pool No
Building
Lot Description Cleared, Landscaped, Level, Paved
Story 2
Entry Level Two
Foundation Slab
Lot Size Range 0 to less than 1/4
Builder Name Pulte Homes
Sewer Public Sewer
Water Public
Architectural Style Florida, Mediterranean
Structure Type Block,HardiPlank Type,Stucco,Frame
New Construction true
Construction Status Under Construction
Schools
Elementary Schools Sawgrass Bay Elementary
Middle Schools Windy Hill Middle
High Schools East Ridge High
Others
Pets Allowed Yes
HOA Fee Include Internet,Maintenance,Management,Other,Pest Control,Recreational Facilities
Senior Community No
Ownership Fee Simple
Monthly Total Fees $85
Acceptable Financing Cash, Conventional, FHA, VA Loan
Membership Fee Required Required
Listing Terms Cash, Conventional, FHA, VA Loan
Special Listing Condition None

Learn More About LPT Realty







