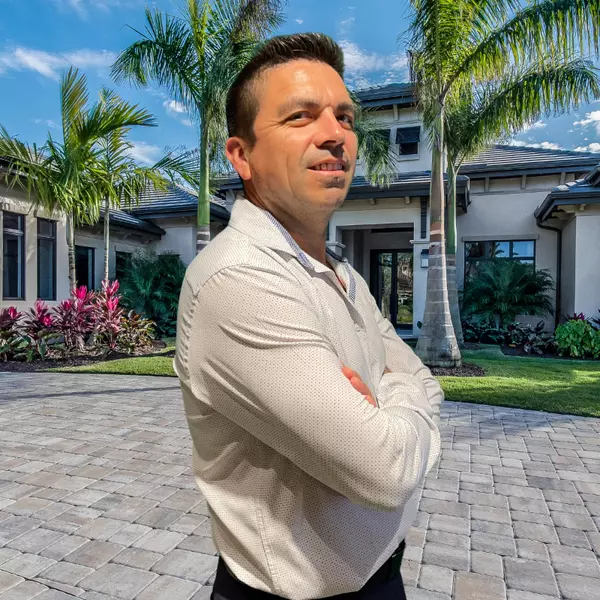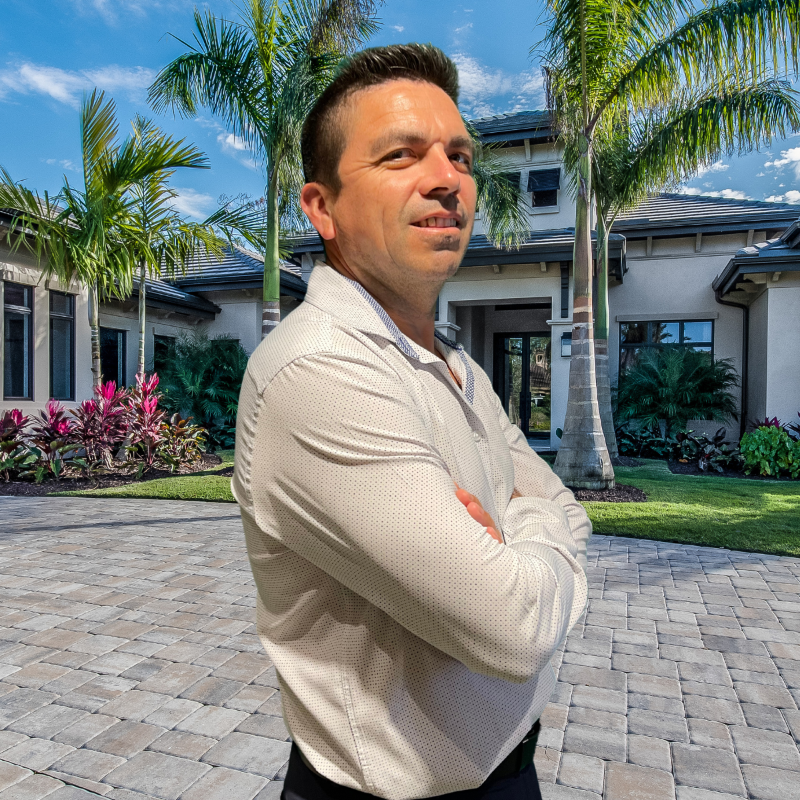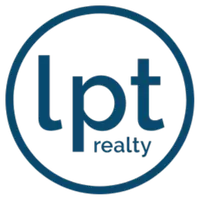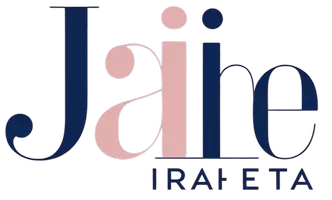
1520 SW 125th Ave Davie, FL 33325
4 Beds
3.5 Baths
3,932 SqFt
Open House
Sat Oct 25, 12:00pm - 2:00pm
UPDATED:
Key Details
Property Type Single Family Home
Sub Type Single
Listing Status Active
Purchase Type For Sale
Square Footage 3,932 sqft
Price per Sqft $444
Subdivision Flamingo Road Estates 175
MLS Listing ID F10532856
Style Pool Only
Bedrooms 4
Full Baths 3
Half Baths 1
Construction Status Resale
HOA Fees $340/mo
HOA Y/N 340
Year Built 2014
Annual Tax Amount $16,899
Tax Year 2024
Lot Size 1.001 Acres
Property Sub-Type Single
Property Description
Location
State FL
County Broward County
Community Provence
Area Davie (3780-3790;3880)
Zoning A-1
Rooms
Bedroom Description Sitting Area - Master Bedroom
Other Rooms Attic, Den/Library/Office, Family Room, Utility Room/Laundry
Dining Room Breakfast Area, Eat-In Kitchen, Formal Dining
Interior
Interior Features First Floor Entry, Built-Ins, Kitchen Island, 3 Bedroom Split, Vaulted Ceilings, Walk-In Closets
Heating Central Heat
Cooling Ceiling Fans, Central Cooling
Flooring Tile Floors, Wood Floors
Equipment Automatic Garage Door Opener, Dishwasher, Disposal, Dryer, Electric Range, Electric Water Heater, Microwave, Other Equipment/Appliances, Refrigerator, Washer
Exterior
Exterior Feature Patio, Satellite Dish
Garage Spaces 3.0
Pool Below Ground Pool
Community Features 1
View Garden View, Other View
Roof Type Flat Tile Roof
Private Pool 1
Building
Lot Description 1 To Less Than 2 Acre Lot
Foundation Cbs Construction
Sewer Municipal Sewer
Water Municipal Water
Construction Status Resale
Others
HOA Fee Include 340
Senior Community No HOPA
Restrictions No Restrictions,Ok To Lease
Acceptable Financing Cash, Conventional
Listing Terms Cash, Conventional
Special Listing Condition As Is
Virtual Tour https://tour.fastpromousa.com/1520sw125thave

Learn More About LPT Realty







