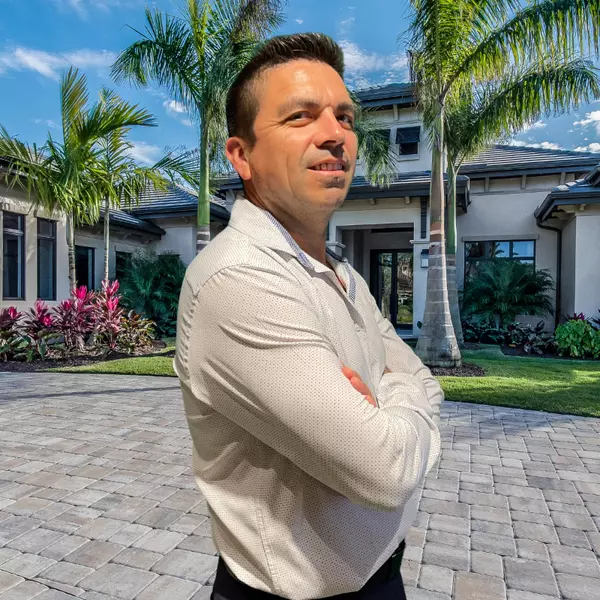
7448 POMELO GROVE DR Winter Garden, FL 34787
4 Beds
3 Baths
2,683 SqFt
UPDATED:
Key Details
Property Type Single Family Home
Sub Type Single Family Residence
Listing Status Pending
Purchase Type For Sale
Square Footage 2,683 sqft
Price per Sqft $301
Subdivision Sanctuary/Hamlin
MLS Listing ID O6358864
Bedrooms 4
Full Baths 3
HOA Fees $126/mo
HOA Y/N Yes
Annual Recurring Fee 1518.0
Year Built 2019
Annual Tax Amount $10,139
Lot Size 7,405 Sqft
Acres 0.17
Property Sub-Type Single Family Residence
Source Stellar MLS
Property Description
Since purchase, the owner has invested over $100,000 in upgrades, including 2025 improvements such as full interior painting, professional grout and shower cleaning, removal and replacement of a front yard tree, a smart thermostat, overhead garage storage, and new wall mounts for TVs. Extensive 2024 enhancements include the addition of the screened-in pool and decking, a Jandy/Versatemp heat–chill pump, enclosure lighting, a reverse osmosis system at the kitchen sink, cabinet soft-close hardware in the kitchen and owner's bath, custom wood shelving in the pantry, upgraded laundry room cabinetry, new interior and exterior ceiling fans, surround sound equipment, a smart video doorbell, smart garage controls/keypad, and other home-technology upgrades. These improvements elevate the home's modern, well-maintained presentation and support its overall market appeal.
Designer touches continue throughout the home, including custom accent walls, art deco wallpaper, upgraded lighting, lush landscaping, crown molding, recessed lighting, and an oversized garage with overhead storage. The gourmet kitchen serves as the heart of the home with a large island and pendant lighting, quartz countertops, upgraded cabinetry with a glass-front accent cabinet, soft-close drawers, a tile backsplash, stainless steel appliances, a gas stove, and a walk-in pantry with upgraded shelving. Disappearing slider doors open the living area to the covered lanai and the screened-in pool, creating a fresh, modern outdoor retreat ideal for relaxing or entertaining. Additional features include high ceilings, surround sound, a smart thermostat and doorbell, and all the benefits of living in Sanctuary at Hamlin — minutes from Hamlin Town Center, Cinepolis, Publix, restaurants, Walmart, Orlando Health Horizon West Hospital, scenic trails, and SR-429 for easy commuting.
Beautifully upgraded and meticulously maintained, this home offers exceptional Horizon West living. Schedule your private showing today.
Location
State FL
County Orange
Community Sanctuary/Hamlin
Area 34787 - Winter Garden/Oakland
Zoning P-D
Rooms
Other Rooms Inside Utility
Interior
Interior Features Ceiling Fans(s), Crown Molding, Eat-in Kitchen, Living Room/Dining Room Combo, Open Floorplan, Solid Wood Cabinets, Split Bedroom, Stone Counters, Thermostat, Vaulted Ceiling(s), Walk-In Closet(s)
Heating Central, Heat Pump
Cooling Central Air
Flooring Ceramic Tile
Furnishings Unfurnished
Fireplace false
Appliance Built-In Oven, Cooktop, Dishwasher, Disposal, Microwave, Range Hood, Refrigerator, Tankless Water Heater
Laundry Inside, Laundry Room
Exterior
Exterior Feature Sliding Doors
Parking Features Driveway, Garage Door Opener, On Street, Oversized
Garage Spaces 2.0
Fence Fenced
Pool Child Safety Fence, Deck, Gunite, Heated, In Ground, Other, Salt Water, Screen Enclosure
Community Features Deed Restrictions, Park, Playground, Sidewalks
Utilities Available BB/HS Internet Available, Cable Available, Electricity Available, Natural Gas Available, Phone Available, Water Available
Amenities Available Park, Playground
Roof Type Shingle
Porch Covered, Front Porch, Patio
Attached Garage true
Garage true
Private Pool Yes
Building
Lot Description Sidewalk, Paved, Unincorporated
Story 1
Entry Level One
Foundation Slab
Lot Size Range 0 to less than 1/4
Builder Name Dream Finders
Sewer Public Sewer
Water Public
Architectural Style Contemporary, Florida
Structure Type Block
New Construction false
Schools
Elementary Schools Independence Elementary
Middle Schools Bridgewater Middle
High Schools Horizon High School
Others
Pets Allowed Yes
Senior Community No
Ownership Fee Simple
Monthly Total Fees $126
Acceptable Financing Cash, Conventional, VA Loan
Membership Fee Required Required
Listing Terms Cash, Conventional, VA Loan
Special Listing Condition None
Virtual Tour https://www.zillow.com/view-imx/f1828619-5903-4c8a-9088-5e3063770fc9?wl=true&setAttribution=mls&initialViewType=pano

Learn More About LPT Realty







