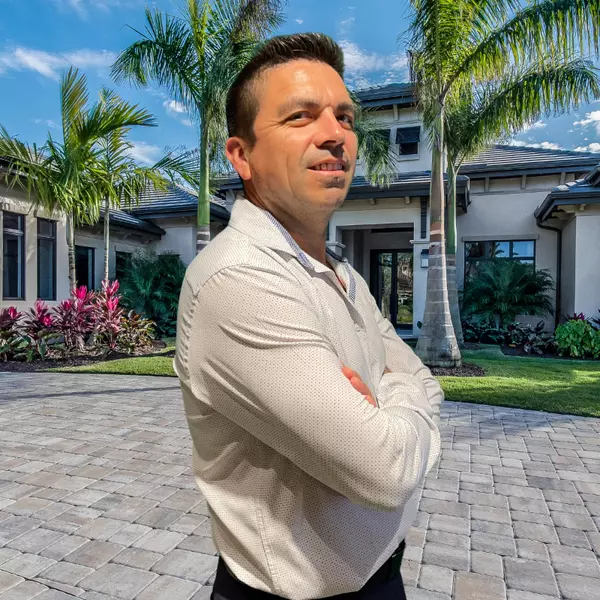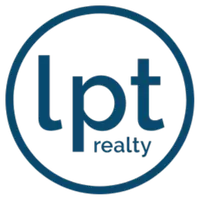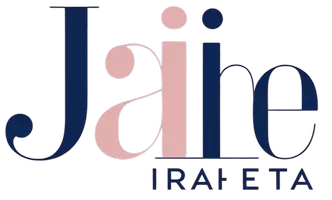
11441 64TH ST E Parrish, FL 34219
4 Beds
2 Baths
2,378 SqFt
UPDATED:
Key Details
Property Type Single Family Home
Sub Type Single Family Residence
Listing Status Active
Purchase Type For Sale
Square Footage 2,378 sqft
Price per Sqft $178
Subdivision Willow Bend Ph Ii
MLS Listing ID TB8447830
Bedrooms 4
Full Baths 2
Construction Status Completed
HOA Fees $100/mo
HOA Y/N Yes
Annual Recurring Fee 1200.0
Year Built 2021
Annual Tax Amount $4,775
Lot Size 6,969 Sqft
Acres 0.16
Property Sub-Type Single Family Residence
Source Stellar MLS
Property Description
Discover the highly sought-after “Panama” model, offering 4 bedrooms, 2 full baths, 2,378 sqft, an expansive upstairs flex room, and a 2-car garage — all situated on one of the most peaceful and picturesque lots in the community! Tucked away at the back of the subdivision, this home delivers tranquil pond views and everyday living wrapped in quiet, natural beauty. As you enter, you're welcomed into a light-filled, open-concept layout with tall ceilings that seamlessly connects the living, dining, and kitchen areas. The heart of the home is a true chef-inspired kitchen featuring abundant cabinetry, a center island with integrated sink & dishwasher, cooktop with double wall ovens, a generous pantry, and breathtaking pond views. The adjacent living room area offers a warm, inviting space to relax, unwind, or host friends and family. The split bedroom layout ensures privacy for the owner's suite, which showcases a large walk-in closet and a spa-like bathroom with a double-sink vanity and walk-in shower. Three additional bedrooms provide flexibility for guests, family, hobbies, or a hybrid work setup — each outfitted with ample closet space. The second full bath features dual sinks and a tub/shower combo, perfect for busy households. Head upstairs to the spacious bonus flex room, ideal for a home office, gym, media room, game room, or even a secondary living space — the possibilities are endless.
Additional features also include: Underground utilities, Irrigation system, Storm shutters for peace of mind
Residents of The Retreat enjoy access to walking trails, basketball courts, tennis courts, and a refreshing community pool just around the corner. With a low HOA fee and no CDD, this neighborhood combines value, lifestyle, and convenience.
Don't miss your opportunity to own this incredible home in one of the area's most vibrant and welcoming communities.
Location
State FL
County Manatee
Community Willow Bend Ph Ii
Area 34219 - Parrish
Zoning RESI
Direction E
Interior
Interior Features Ceiling Fans(s), Open Floorplan, Primary Bedroom Main Floor
Heating Central, Electric
Cooling Central Air
Flooring Carpet, Luxury Vinyl, Tile
Fireplaces Type Electric
Furnishings Unfurnished
Fireplace true
Appliance Built-In Oven, Cooktop, Dishwasher, Disposal, Microwave, Refrigerator
Laundry Inside, Laundry Room
Exterior
Exterior Feature Sidewalk, Sliding Doors
Garage Spaces 2.0
Fence Fenced, Vinyl
Community Features Community Mailbox, Deed Restrictions, Golf Carts OK, Irrigation-Reclaimed Water, Park, Playground, Pool, Sidewalks, Tennis Court(s)
Utilities Available BB/HS Internet Available, Cable Connected, Electricity Connected
Waterfront Description Pond
View Y/N Yes
Roof Type Shingle
Attached Garage true
Garage true
Private Pool No
Building
Story 2
Entry Level Two
Foundation Slab
Lot Size Range 0 to less than 1/4
Builder Name Ryan Homes
Sewer Public Sewer
Water Public
Structure Type Block,HardiPlank Type,Stucco,Frame
New Construction false
Construction Status Completed
Schools
Elementary Schools Virgil Mills Elementary
Middle Schools Buffalo Creek Middle
High Schools Parrish Community High
Others
Pets Allowed Yes
Senior Community No
Ownership Fee Simple
Monthly Total Fees $100
Acceptable Financing Cash, Conventional, FHA, VA Loan
Membership Fee Required Required
Listing Terms Cash, Conventional, FHA, VA Loan
Special Listing Condition None
Virtual Tour https://www.propertypanorama.com/instaview/stellar/TB8447830

Learn More About LPT Realty







