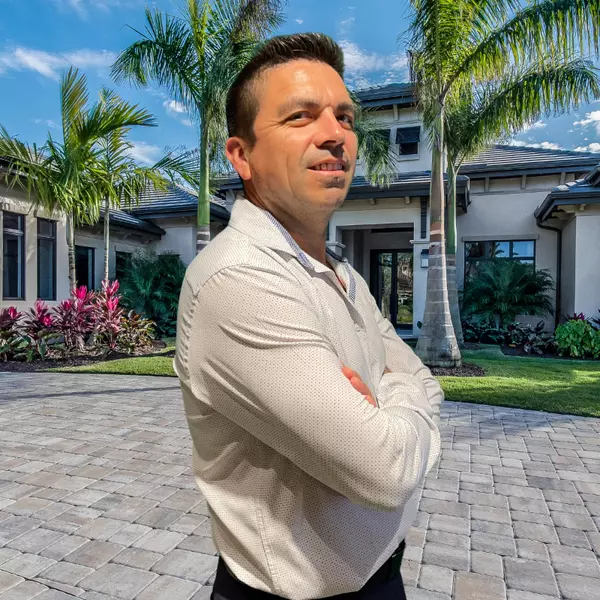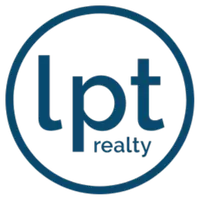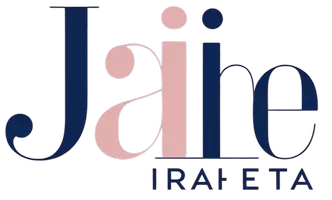
11743 CLAREMONT DR Port Charlotte, FL 33981
2 Beds
2 Baths
1,786 SqFt
UPDATED:
Key Details
Property Type Single Family Home
Sub Type Single Family Residence
Listing Status Active
Purchase Type For Sale
Square Footage 1,786 sqft
Price per Sqft $173
Subdivision Port Charlotte Sec 063
MLS Listing ID C7517820
Bedrooms 2
Full Baths 2
HOA Y/N No
Year Built 2007
Annual Tax Amount $2,400
Lot Size 10,454 Sqft
Acres 0.24
Property Sub-Type Single Family Residence
Source Stellar MLS
Property Description
Enjoy DIRECT CANAL ACCESS leading to beautiful Blueberry Lake—perfect for boating and fishing enthusiasts. BRING YOUR BOAT AND YOUR FISHING POLES! Plus, with NO DEED RESTRICTIONS, embrace the relaxed Florida lifestyle in this nearly 1,800-square-foot home built in 2007.
Step into the inviting front screened patio that welcomes refreshing cross breezes from front to back. Inside, soaring cathedral ceilings and double front entry doors open to a formal foyer, expansive living room, and separate dining area ideal for all your entertaining needs.
The CHEF'S KITCHEN shines with a convenient breakfast bar, cozy nook, Frigidaire smooth-top stove, microwave, GE dishwasher, Maytag French door refrigerator, and a SPACIOUS WALK-IN PANTRY.
Retreat to the TRANQUIL MASTER BEDROOM with stunning canal views, a gorgeous TRAY CEILING, PRIVATE LANAI ACCESS, ceiling fan, large walk-in closet, and an updated en-suite bathroom featuring a LUXURIOUS ROMAN SHOWER and stylish vanity.
Guests will appreciate the OVERSIZED 2ND SUITE, boasting unparalleled canal views, a CUSTOM TRAY CEILING, ceiling fan, wall closet, and an en-suite bath/pool bath for ultimate comfort.
The highlight of this home is the SPRAWLING 35 x 11 SCREENED LANAI with SLIDERS FROM MOST ROOMS—perfect for enjoying sunsets and nature's beauty. Dual overhead ceiling fans, an outdoor shower, EXTENDED OPEN AIR PAVER PATIO, and a PRIVACY-FENCED BACKYARD create an inviting space for grilling , gatherings and creating everlasting memories with family and friends alike.
Additional benefits include one of the largest inside laundry rooms you'll find, a big two-car garage with automatic door, a 2023 NEW ROOF, and easy access to amenities. Several community parks are nearby, offering walking paths, boat launch, fishing docks, picnic shelters, BBQ grills, and playgrounds.This property is only minutes away from WORLD CLASS FISHING, GOLF COURSES, shopping, dining, SW FL beaches in Boca Grande and Manasota Key.
Don't miss your chance to make this charming waterfront home your ULTIMATE FLORIDA GET-A-WAY! Call to schedule your personal tour today!
Location
State FL
County Charlotte
Community Port Charlotte Sec 063
Area 33981 - Port Charlotte
Zoning RSF3.5
Interior
Interior Features Cathedral Ceiling(s), Ceiling Fans(s), Eat-in Kitchen, Open Floorplan, Primary Bedroom Main Floor, Walk-In Closet(s), Window Treatments
Heating Central
Cooling Central Air
Flooring Carpet, Tile
Furnishings Unfurnished
Fireplace false
Appliance Dishwasher, Dryer, Electric Water Heater, Microwave, Range, Refrigerator, Washer
Laundry Laundry Room
Exterior
Exterior Feature Lighting, Outdoor Shower, Private Mailbox, Sliding Doors
Parking Features Garage Door Opener
Garage Spaces 2.0
Fence Fenced
Community Features Park, Playground, Tennis Court(s), Street Lights
Utilities Available Electricity Connected, Water Connected
Waterfront Description Canal - Freshwater
View Y/N Yes
Water Access Yes
Water Access Desc Canal - Freshwater
View Water
Roof Type Shingle
Porch Covered, Patio, Screened
Attached Garage true
Garage true
Private Pool No
Building
Lot Description In County
Story 1
Entry Level One
Foundation Slab
Lot Size Range 0 to less than 1/4
Builder Name Roberts Home
Sewer Septic Tank
Water Public
Architectural Style Florida
Structure Type Block,Stucco
New Construction false
Schools
Elementary Schools Myakka River Elementary
Middle Schools L.A. Ainger Middle
High Schools Lemon Bay High
Others
Pets Allowed Yes
Senior Community No
Ownership Fee Simple
Acceptable Financing Cash, Conventional, FHA, VA Loan
Listing Terms Cash, Conventional, FHA, VA Loan
Special Listing Condition None
Virtual Tour https://mls.kuu.la/share/collection/7Hv0y?fs=1&vr=0&gyro=0&initload=0&autorotate=0.26&autop=4&autopalt=1&thumbs=1&alpha=0.70

Learn More About LPT Realty







