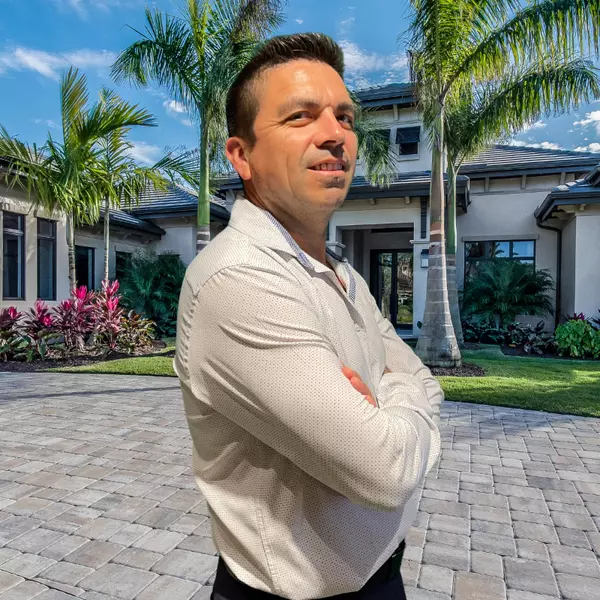
613 BONITA RD Winter Springs, FL 32708
4 Beds
4 Baths
3,281 SqFt
UPDATED:
Key Details
Property Type Single Family Home
Sub Type Single Family Residence
Listing Status Active
Purchase Type For Sale
Square Footage 3,281 sqft
Price per Sqft $233
Subdivision North Orlando Ranches Sec 02A
MLS Listing ID O6362247
Bedrooms 4
Full Baths 3
Half Baths 1
Construction Status Completed
HOA Y/N No
Year Built 2016
Annual Tax Amount $8,389
Lot Size 0.260 Acres
Acres 0.26
Property Sub-Type Single Family Residence
Source Stellar MLS
Property Description
Nestled in the tranquil Ranchlands neighborhood, the property sits on a spacious 0.26-acre lot shaded by mature trees and just a 5-minute drive from local shops, restaurants, and parks. The oversized front porch invites you to unwind with morning coffee or evening conversation, while the fully fenced backyard and 400 sq ft deck provide a private retreat for outdoor entertaining.
Inside, the open-concept layout connects the kitchen, dining, and living areas seamlessly. The chef's kitchen features soft-close wood cabinetry, quartz countertops, a 9-foot island, stainless steel appliances, and a cozy breakfast nook. A walk-in pantry with reclaimed wood accents and built-in shelving adds both character and function.
The split floorplan includes three bedrooms downstairs, including a spacious primary suite with a spa-like bath—complete with a clawfoot tub, rainhead shower, dual vanities, and a chandelier-lit walk-in closet. Upstairs, a loft, fourth bedroom, and full bath provide flexible space for guests, hobbies, or remote work.
Additional highlights include an electric fireplace with custom built-ins, a downstairs laundry room with extra cabinetry, and a two-car garage. Located in a peaceful, well-established community with no HOA fees and easy access to SR-434 and Tuskawilla Road, this home blends elegance, practicality, and location.
Don't miss your chance to own one of Winter Springs' most distinctive homes!
Location
State FL
County Seminole
Community North Orlando Ranches Sec 02A
Area 32708 - Casselberrry/Winter Springs / Tuscawilla
Zoning R-1A
Interior
Interior Features Built-in Features, Ceiling Fans(s), Eat-in Kitchen, High Ceilings, Kitchen/Family Room Combo, Living Room/Dining Room Combo, Open Floorplan, Primary Bedroom Main Floor, Solid Surface Counters, Solid Wood Cabinets, Split Bedroom, Stone Counters, Thermostat, Walk-In Closet(s), Window Treatments
Heating Central
Cooling Central Air, Attic Fan
Flooring Carpet, Ceramic Tile, Laminate
Fireplaces Type Decorative, Electric
Furnishings Unfurnished
Fireplace true
Appliance Convection Oven, Dishwasher, Disposal, Dryer, Electric Water Heater, Exhaust Fan, Freezer, Ice Maker, Microwave, Range, Range Hood, Refrigerator
Laundry Inside
Exterior
Exterior Feature Rain Gutters
Garage Spaces 2.0
Utilities Available Cable Available, Electricity Available, Public, Sprinkler Meter, Underground Utilities, Water Connected
Roof Type Shingle
Attached Garage true
Garage true
Private Pool No
Building
Entry Level Two
Foundation Slab
Lot Size Range 1/4 to less than 1/2
Sewer Septic Tank
Water Public
Structure Type Block,Concrete,Stucco
New Construction false
Construction Status Completed
Others
Pets Allowed Yes
Senior Community No
Ownership Fee Simple
Acceptable Financing Cash, Conventional, FHA, Other, VA Loan
Listing Terms Cash, Conventional, FHA, Other, VA Loan
Special Listing Condition None

Learn More About LPT Realty







