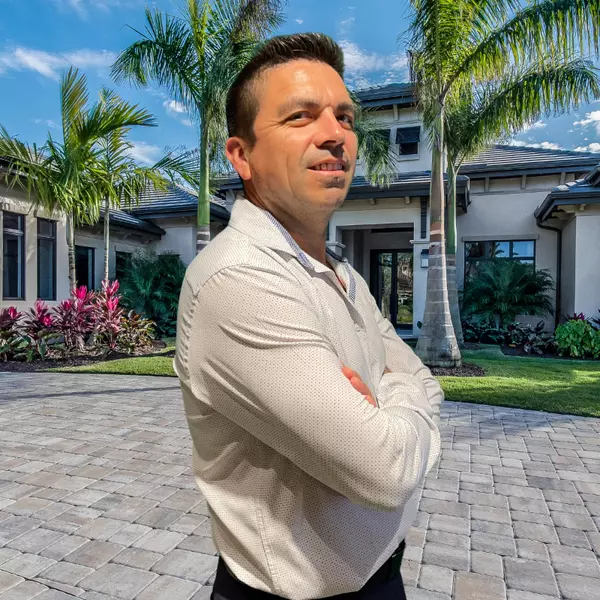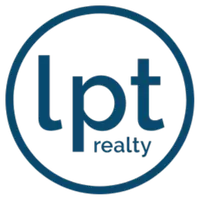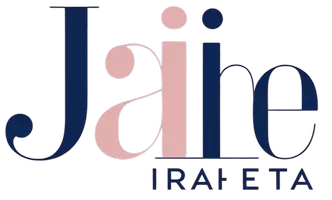
7136 SW 86TH AVE Ocala, FL 34481
2 Beds
2 Baths
1,747 SqFt
UPDATED:
Key Details
Property Type Single Family Home
Sub Type Single Family Residence
Listing Status Active
Purchase Type For Sale
Square Footage 1,747 sqft
Price per Sqft $214
Subdivision Weybourne Lndg Ph 2
MLS Listing ID OM713143
Bedrooms 2
Full Baths 2
HOA Fees $235/mo
HOA Y/N Yes
Annual Recurring Fee 2820.0
Year Built 2024
Annual Tax Amount $3,116
Lot Size 9,583 Sqft
Acres 0.22
Lot Dimensions 75x130
Property Sub-Type Single Family Residence
Source Stellar MLS
Property Description
Step inside to soaring high ceilings, crown molding, 5 1/4" baseboards and rounded corners, all highlighting the craftsmanship found throughout. The gourmet chef's kitchen is a showstopper, featuring designer finishes, upgraded cabinetry, above and below cabinet lighting, and premium appliances. There are custom drapes in the great room and dining area and a gorgeous full-wall fireplace that feels straight out of a luxury design magazine.
Elegant tile flooring flows throughout the home, complemented by plantation shutters throughout that add warmth and sophistication. The dining/flex room can be used as you wish to suit your needs. Both bedrooms are generously sized, are carpeted, with sleek, spa-inspired bathrooms that deliver comfort and style.
Even the garage impresses—complete with a new epoxy-coated floor and upgraded details from top to bottom. Every inch of this home has been thoughtfully enhanced.
Enjoy peaceful mornings and relaxing evenings on the covered porches, surrounded by quiet and natural views with no rear neighbors. In the evening enjoy the atmosphere and view that is highlighted by backyard downlights.
This pristine, beautifully upgraded home is designed to impress—perfect for those who want luxury, comfort, and low-maintenance living in one of Ocala's premier 55+ communities.
Location
State FL
County Marion
Community Weybourne Lndg Ph 2
Area 34481 - Ocala
Zoning PUD
Interior
Interior Features Crown Molding, High Ceilings, Kitchen/Family Room Combo, Open Floorplan, Window Treatments
Heating Electric, Heat Pump
Cooling Central Air
Flooring Carpet, Tile
Fireplaces Type Decorative, Living Room
Furnishings Unfurnished
Fireplace true
Appliance Dishwasher, Disposal, Microwave, Range, Refrigerator
Laundry Inside
Exterior
Exterior Feature Lighting
Garage Spaces 2.0
Community Features Buyer Approval Required, Community Mailbox, Deed Restrictions, Dog Park, Fitness Center, Gated Community - No Guard, Golf Carts OK, Golf, Park, Pool, Racquetball, Restaurant, Sidewalks, Tennis Court(s)
Utilities Available Electricity Connected, Public
Amenities Available Fitness Center, Gated, Golf Course, Optional Additional Fees, Pickleball Court(s), Pool, Recreation Facilities, Shuffleboard Court
Roof Type Shingle
Porch Covered, Enclosed, Front Porch, Patio, Rear Porch, Screened
Attached Garage true
Garage true
Private Pool No
Building
Lot Description Corner Lot, Cul-De-Sac, Landscaped, Private
Story 1
Entry Level One
Foundation Slab
Lot Size Range 0 to less than 1/4
Sewer Public Sewer
Water Public
Structure Type Block
New Construction false
Others
Pets Allowed Cats OK, Dogs OK
HOA Fee Include Pool
Senior Community Yes
Ownership Fee Simple
Monthly Total Fees $235
Acceptable Financing Cash, Conventional
Membership Fee Required Required
Listing Terms Cash, Conventional
Num of Pet 3
Special Listing Condition None
Virtual Tour https://www.dropbox.com/scl/fi/9leg4ge74qp570tzen24o/D_Nelle-Ashton-Martel-7136-SW-86th-Ave-Ocala-FL.mp4?rlkey=fbg8vrxl6cy2dpxrfz6bktdf7&st=e932utqc&dl=0

Learn More About LPT Realty







