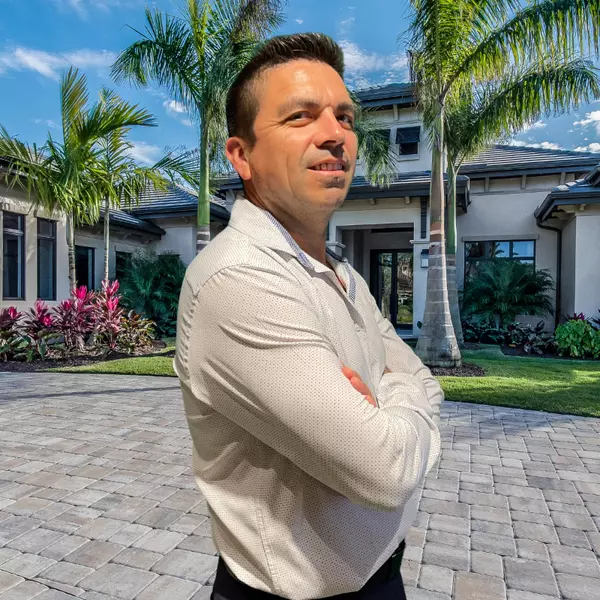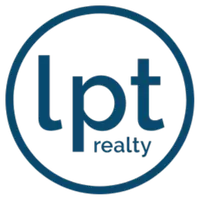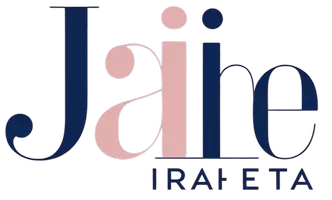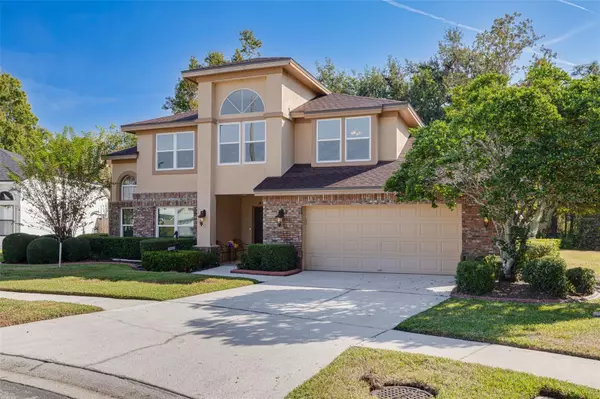
9437 ROCKROSE DR Tampa, FL 33647
4 Beds
3 Baths
2,448 SqFt
Open House
Sat Nov 22, 12:00pm - 2:00pm
UPDATED:
Key Details
Property Type Single Family Home
Sub Type Single Family Residence
Listing Status Active
Purchase Type For Sale
Square Footage 2,448 sqft
Price per Sqft $216
Subdivision Cross Creek Unit 1
MLS Listing ID TB8449854
Bedrooms 4
Full Baths 2
Half Baths 1
HOA Fees $160/qua
HOA Y/N Yes
Annual Recurring Fee 640.0
Year Built 1990
Annual Tax Amount $3,252
Lot Size 8,712 Sqft
Acres 0.2
Lot Dimensions 75x118
Property Sub-Type Single Family Residence
Source Stellar MLS
Property Description
The first floor offers a large living room with fireplace, separate family room, formal dining room, and an eat-in kitchen with granite countertops. A dedicated office/den with abundant windows provides an ideal work-from-home space. Vaulted ceilings in the living room, family room, and primary suite create an open and airy feel throughout the main level. The primary bedroom is located downstairs and features two closets, direct access to the pool area, a soaking tub, and a separate walk-in shower. A full pool bath is also conveniently located on the first level.
Upstairs, you'll find three additional guest bedrooms and a full bath with walk in shower. The oversized screened-in lanai with pool offer excellent outdoor living space with tranquil preserve views. Additional features include a 2-car garage and water softener, while the community amenities include tennis court, picnic area and playground. This home is in close proximity to Publix, Sprouts, restaurants, shopping, New Tampa Performing Arts Center and Flatwood Preserve. With ease to I-75 this move-in ready residence is ideally located and provides the perfect blend of comfort, privacy, and convenience.
Location
State FL
County Hillsborough
Community Cross Creek Unit 1
Area 33647 - Tampa / Tampa Palms
Zoning PD
Rooms
Other Rooms Den/Library/Office, Family Room, Formal Dining Room Separate, Formal Living Room Separate
Interior
Interior Features Ceiling Fans(s), Eat-in Kitchen, High Ceilings, Primary Bedroom Main Floor, Stone Counters, Thermostat
Heating Central
Cooling Central Air
Flooring Carpet, Ceramic Tile, Luxury Vinyl
Fireplaces Type Living Room
Furnishings Partially
Fireplace true
Appliance Dishwasher, Electric Water Heater, Microwave, Range, Refrigerator
Laundry Inside, Laundry Room
Exterior
Exterior Feature Sliding Doors
Parking Features Driveway
Garage Spaces 2.0
Pool In Ground
Community Features Playground, Tennis Court(s)
Utilities Available Cable Available, Electricity Connected, Sewer Available, Sewer Connected
Roof Type Shingle
Porch Front Porch
Attached Garage true
Garage true
Private Pool Yes
Building
Lot Description Conservation Area, Landscaped, Sidewalk
Story 2
Entry Level Two
Foundation Slab
Lot Size Range 0 to less than 1/4
Sewer Public Sewer
Water Public
Architectural Style Traditional
Structure Type Stucco
New Construction false
Schools
Elementary Schools Hunter'S Green-Hb
Middle Schools Benito-Hb
High Schools Wharton-Hb
Others
Pets Allowed Yes
Senior Community No
Ownership Fee Simple
Monthly Total Fees $53
Membership Fee Required Required
Special Listing Condition None
Virtual Tour https://www.propertypanorama.com/instaview/stellar/TB8449854

Learn More About LPT Realty







