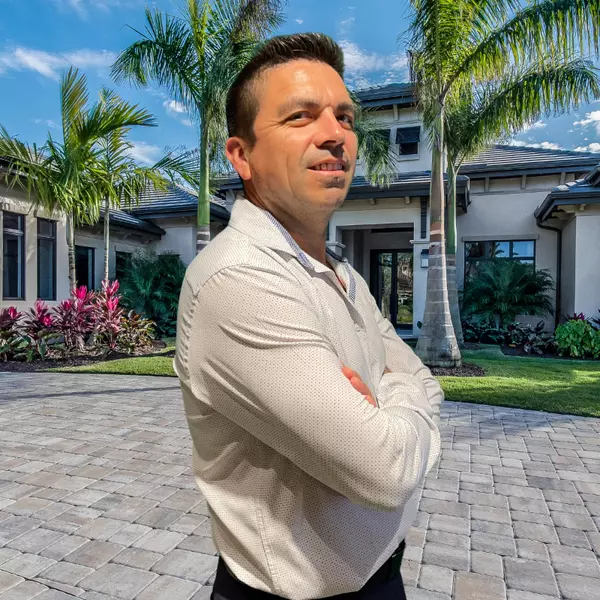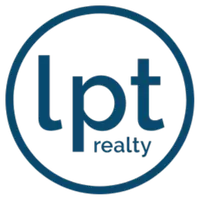For more information regarding the value of a property, please contact us for a free consultation.
3609 SW 97TH WAY Gainesville, FL 32608
Want to know what your home might be worth? Contact us for a FREE valuation!

Our team is ready to help you sell your home for the highest possible price ASAP
Key Details
Sold Price $429,000
Property Type Single Family Home
Sub Type Single Family Residence
Listing Status Sold
Purchase Type For Sale
Square Footage 2,383 sqft
Price per Sqft $180
Subdivision Hp/Rosemond Way
MLS Listing ID GC432593
Sold Date 05/26/20
Bedrooms 4
Full Baths 3
HOA Fees $124/qua
HOA Y/N Yes
Year Built 2012
Annual Tax Amount $5,349
Lot Size 7,840 Sqft
Acres 0.18
Property Sub-Type Single Family Residence
Source Gainesville-Alachua
Property Description
Click link Virtual Tour link above to see a 3D Tour. Vacation year round in your beautiful courtyard pool home in Haile Plantation. Three way split bedroom plan. Shaw Maple wood floors throughout. Tile in baths & laundry. Chef''s kitchen with custom wood cabinets, soft close drawers, granite countertops, tumbled marble backsplash, large island with seating, stainless appliances including gas cook top, built-in dual electric ovens, refrigerator, dishwasher, and vented exhaust hood. Entertain in the large greatroom with gas fireplace, separate dining room. Owners'' suite has Large walk in closet, is bright, and opens out to courtyard pool area. Master bath has double sinks, soaking tub & shower. Bedroom 2 can be study or nursery. Guest bedroom 3 is at the opposite end of house with full bath. Laundry room with stacked washer & dryer included & laundry sink. Cabana bedroom with full bath & closet opens onto pool. Easy to maintain saltwater pool w/gas heater, and variable speed pump. Door off greatroom leads to privacy fenced rear yard. Oversized garage has golf cart or work shop space in addition to room for 2 cars. Zoned 16 SEER Carrier HVAC w/variable speed blower. Plantation shutters in some rooms. Open floor plan light and bright.
Location
State FL
County Alachua
Community Hp/Rosemond Way
Area 32608 - Gainesville
Zoning PUD-1
Rooms
Other Rooms Formal Dining Room Separate, Great Room
Interior
Interior Features Ceiling Fans(s), Crown Molding, High Ceilings, Master Bedroom Main Floor, Split Bedroom
Heating Central, Electric, Heat Pump, Other, Zoned
Cooling Other, Zoned
Flooring Laminate, Tile
Fireplaces Type Gas
Appliance Cooktop, Dishwasher, Disposal, Dryer, Electric Water Heater, ENERGY STAR Qualified Appliances, Oven, Refrigerator, Washer
Laundry Laundry Room, Other
Exterior
Exterior Feature French Doors, Irrigation System, Rain Gutters
Parking Features Driveway, Garage Door Opener, Garage Faces Rear, Garage Faces Side, Golf Cart Garage, Golf Cart Parking
Garage Spaces 2.0
Fence Other, Wood
Pool In Ground, Other, Salt Water, Screen Enclosure, Solar Heat
Community Features Deed Restrictions, Playground
Utilities Available BB/HS Internet Available, Cable Available, Natural Gas Available, Underground Utilities, Water - Multiple Meters
Amenities Available Playground, Trail(s)
Roof Type Shingle
Porch Screened
Attached Garage true
Garage true
Private Pool Yes
Building
Lot Description Corner Lot, Other
Foundation Slab
Lot Size Range 0 to less than 1/4
Builder Name Bob Butts
Sewer Private Sewer
Architectural Style Courtyard
Structure Type Cement Siding,Concrete,Frame
Schools
Elementary Schools Lawton M. Chiles Elementary School-Al
Middle Schools Kanapaha Middle School-Al
High Schools F. W. Buchholz High School-Al
Others
HOA Fee Include Maintenance Structure,Maintenance Grounds,Other
Acceptable Financing Cash, Other
Membership Fee Required Required
Listing Terms Cash, Other
Read Less

© 2025 My Florida Regional MLS DBA Stellar MLS. All Rights Reserved.
Bought with Coldwell Banker M.M. Parrish Realtors


