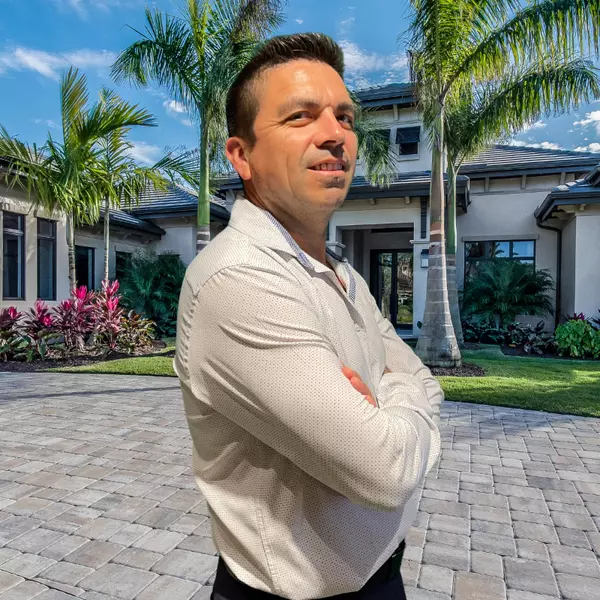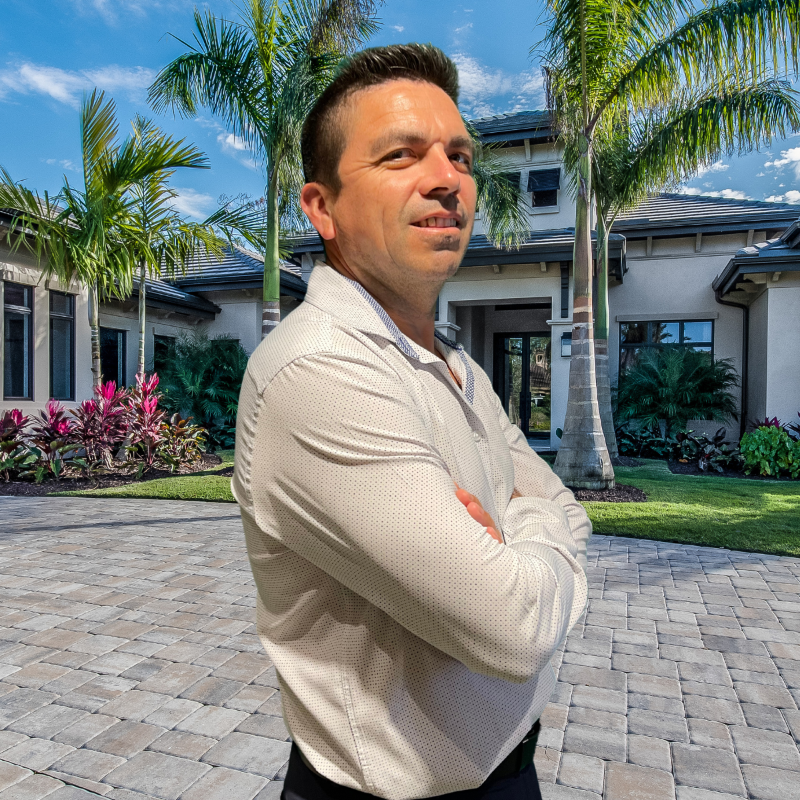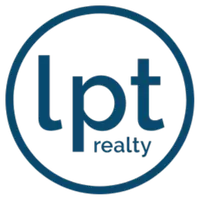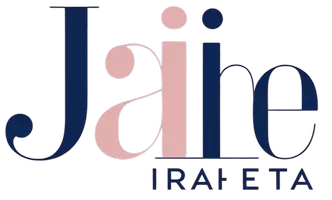Bought with CARTER COMPANY REALTORS
For more information regarding the value of a property, please contact us for a free consultation.
909 REBEL RUN Seffner, FL 33584
Want to know what your home might be worth? Contact us for a FREE valuation!

Our team is ready to help you sell your home for the highest possible price ASAP
Key Details
Sold Price $120,000
Property Type Manufactured Home
Sub Type Manufactured Home - Post 1977
Listing Status Sold
Purchase Type For Sale
Square Footage 2,280 sqft
Price per Sqft $52
Subdivision Pats Sub
MLS Listing ID T3192767
Sold Date 10/16/19
Bedrooms 4
Full Baths 2
HOA Y/N No
Year Built 1999
Annual Tax Amount $2,397
Lot Size 0.360 Acres
Acres 0.36
Property Sub-Type Manufactured Home - Post 1977
Source Stellar MLS
Property Description
Country living in established neighborhood on 1/3 of an acre! This 1999, 2280 sf manufactured home has 4 bedrooms and 2 bathrooms with both a living and family room that is 21 x 13! Enjoy the kitchen and family room combo with a wood burning fireplace. Master Bedroom includes a garden tub with separate shower and double sinks! Great location with access to both I-75 and I-4 close to Lakeland, Plant City, Riverview and Tampa. **FHA financing is available IE (Insured Escrow) FHA 203k Loan eligible if buyer chooses, but is subject to buyers FHA appraisal. Buyer selects closing agent/firm. This home is owned by HUD- Housing of Urban Development. “All properties sold ‘as is' without any guarantee or warranty by the seller”. All buyers must be accompanied in by a representing RE agent. All measurements are estimates. 15 day owner occupant first look period. **
Location
State FL
County Hillsborough
Community Pats Sub
Area 33584 - Seffner
Zoning RSC-6
Interior
Interior Features Ceiling Fans(s), Kitchen/Family Room Combo, Living Room/Dining Room Combo, Walk-In Closet(s)
Heating Central
Cooling Central Air
Flooring Other, Tile, Vinyl
Fireplaces Type Family Room
Fireplace true
Appliance None
Exterior
Parking Features Curb Parking
Fence Fenced
Utilities Available Cable Available, Electricity Available, Water Available
View Trees/Woods
Roof Type Shingle
Porch Enclosed, Front Porch, Screened
Attached Garage false
Garage false
Private Pool No
Building
Lot Description Cul-De-Sac, City Limits, Paved
Entry Level One
Foundation Crawlspace
Lot Size Range 1/4 to less than 1/2
Sewer Other
Water Private
Structure Type Vinyl Siding
New Construction false
Schools
Elementary Schools Colson-Hb
Middle Schools Burnett-Hb
High Schools Armwood-Hb
Others
Senior Community No
Ownership Fee Simple
Special Listing Condition Real Estate Owned
Read Less

© 2025 My Florida Regional MLS DBA Stellar MLS. All Rights Reserved.
Learn More About LPT Realty



