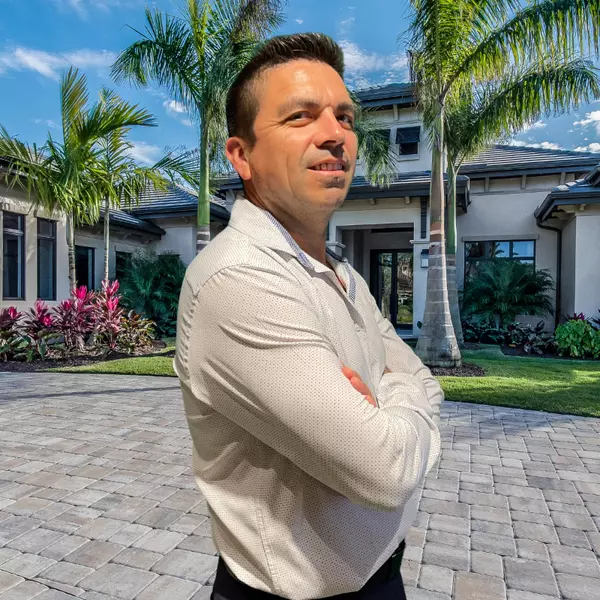For more information regarding the value of a property, please contact us for a free consultation.
1412 PINYON PINE DR Sarasota, FL 34240
Want to know what your home might be worth? Contact us for a FREE valuation!

Our team is ready to help you sell your home for the highest possible price ASAP
Key Details
Sold Price $425,000
Property Type Single Family Home
Sub Type Single Family Residence
Listing Status Sold
Purchase Type For Sale
Square Footage 3,222 sqft
Price per Sqft $131
Subdivision Villages At Pinetree Spruce Pine
MLS Listing ID A4445647
Sold Date 07/15/20
Bedrooms 4
Full Baths 3
Construction Status Completed
HOA Fees $56/qua
HOA Y/N Yes
Annual Recurring Fee 680.0
Year Built 2005
Annual Tax Amount $3,425
Lot Size 10,890 Sqft
Acres 0.25
Property Sub-Type Single Family Residence
Source Stellar MLS
Property Description
One or more photo(s) has been virtually staged. This spacious 4 bedroom, 3 bath home in the Enclave at Villages at Pinetree Spruce Pine is located in a great Family neighborhood, with a brand new six foot high vinyl fenced backyard, providing privacy and safety for all families and pets, with no CDD fees, excellent Tatum Ridge Elementary school district, and 3 car garage, it is aggressively priced for a quick sale. Over 3200 square feet with tons of storage & tile floors, patio doors lead you out to an enticing caged pool & stainless steel grill area – and the grill stays. Remember for veterans, there is incredible VA financing with no $$$ down! Convenient location just 2.5 miles East of I-75, near the Celery Fields recreational facilities, Big Cat Habitat, Rothenbach Park, it is close to Publix & UTC Mall. Only 28 minutes from award-winning #1 Siesta Key Beach, it features a HUGE family room with direct access to pool area, a spacious Kitchen & custom 42" tall upper cabinets & stainless steel appliance package & bright breakfast nook, granite tops, a LONG breakfast bar & walk in pantry. The sunny dining Room with coffered ceilings is another bright area opening on to foyer and living room. Well laid out Master Bedroom and Bath feature high coffered ceilings, 2 walk in closets, oversized walk in shower, soaking tub & double vanities & dressing area. Upstairs you have a great Loft/TV area PLUS a large 3rd bedroom + a 4th bedroom with vaulted ceilings which Sellers used as an extravagant Home Office. The original walk in closet is now used as a sitting area with miles of bookcases. Of course, this area could be returned to a walk in closet with very little effort and cost. Easy to view!
Location
State FL
County Sarasota
Community Villages At Pinetree Spruce Pine
Area 34240 - Sarasota
Zoning RSF2
Rooms
Other Rooms Family Room, Inside Utility, Loft
Interior
Interior Features Ceiling Fans(s), Coffered Ceiling(s), Eat-in Kitchen, High Ceilings, Kitchen/Family Room Combo, Living Room/Dining Room Combo, Open Floorplan, Solid Surface Counters, Split Bedroom, Stone Counters, Thermostat, Tray Ceiling(s), Vaulted Ceiling(s), Walk-In Closet(s), Window Treatments
Heating Central, Electric
Cooling Central Air, Zoned
Flooring Carpet, Ceramic Tile, Wood
Furnishings Unfurnished
Fireplace false
Appliance Dishwasher, Disposal, Dryer, Electric Water Heater, Ice Maker, Microwave, Range, Refrigerator, Washer
Laundry Inside, Laundry Room
Exterior
Exterior Feature Lighting, Outdoor Grill, Rain Gutters, Sidewalk
Parking Features Driveway, Guest, On Street
Garage Spaces 3.0
Pool In Ground, Screen Enclosure
Community Features Deed Restrictions, Sidewalks
Utilities Available Cable Connected, Electricity Connected, Public, Sewer Connected, Underground Utilities
View Garden, Trees/Woods
Roof Type Tile
Porch Enclosed, Screened
Attached Garage true
Garage true
Private Pool Yes
Building
Lot Description In County, Level, Paved
Story 2
Entry Level Two
Foundation Slab
Lot Size Range Up to 10,889 Sq. Ft.
Sewer Public Sewer
Water Public
Architectural Style Custom
Structure Type Block,Stucco
New Construction false
Construction Status Completed
Schools
Elementary Schools Tatum Ridge Elementary
Middle Schools Mcintosh Middle
High Schools Sarasota High
Others
Pets Allowed Breed Restrictions, Yes
HOA Fee Include Escrow Reserves Fund,Insurance,Maintenance Grounds,Management
Senior Community No
Ownership Fee Simple
Monthly Total Fees $56
Acceptable Financing Cash, Conventional
Membership Fee Required Required
Listing Terms Cash, Conventional
Num of Pet 3
Special Listing Condition None
Read Less

© 2025 My Florida Regional MLS DBA Stellar MLS. All Rights Reserved.
Bought with COLDWELL BANKER REALTY


