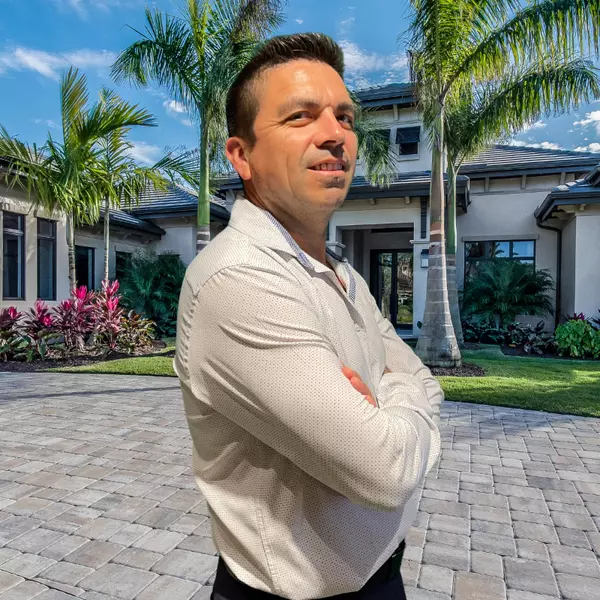For more information regarding the value of a property, please contact us for a free consultation.
3757 CALEDONIA LN Sarasota, FL 34240
Want to know what your home might be worth? Contact us for a FREE valuation!

Our team is ready to help you sell your home for the highest possible price ASAP
Key Details
Sold Price $872,500
Property Type Single Family Home
Sub Type Single Family Residence
Listing Status Sold
Purchase Type For Sale
Square Footage 3,935 sqft
Price per Sqft $221
Subdivision Founders Club
MLS Listing ID A4452927
Sold Date 08/27/20
Bedrooms 4
Full Baths 4
Half Baths 1
HOA Fees $140/mo
HOA Y/N Yes
Annual Recurring Fee 3362.0
Year Built 2007
Annual Tax Amount $10,307
Lot Size 0.450 Acres
Acres 0.45
Property Sub-Type Single Family Residence
Source Stellar MLS
Property Description
Looking for a Golf Community ..... this is one of Sarasota's best. You can enjoy a true test of your game, a fitness center, tennis, fine and casual dining as well as a welcoming staff. This 4 bedroom, 4 and 1/2 bath home is situated on the 13th fairway and has wonderful views from the office, family room, kitchen, living room and the master bedroom. The home is built by Taylor Woodrow with custom architectural details throughout..... to include custom coffered ceilings, lots of millwork, a customized master closet, cherry built in in the office, a tech room and so much more. The kitchen has wood cabinets and stainless appliances, a center island, a breakfast bar and even a morning room. Most main living areas have access to the pool, spa and terrace. Enjoy the views inside or outside, morning or at sunset....did I forget to mention the sunsets! The front elevation is complimented by the 3 car side entry garage. It is air conditioned, has storage and room for a golf cart.
Location
State FL
County Sarasota
Community Founders Club
Area 34240 - Sarasota
Zoning OUE1
Rooms
Other Rooms Den/Library/Office, Formal Dining Room Separate, Formal Living Room Separate, Inside Utility
Interior
Interior Features Cathedral Ceiling(s), Ceiling Fans(s), Crown Molding, Eat-in Kitchen, High Ceilings, Open Floorplan, Solid Wood Cabinets, Split Bedroom, Stone Counters, Tray Ceiling(s), Walk-In Closet(s), Window Treatments
Heating Central, Electric, Heat Pump, Natural Gas, Zoned
Cooling Central Air, Zoned
Flooring Carpet, Ceramic Tile, Wood
Furnishings Unfurnished
Fireplace true
Appliance Bar Fridge, Built-In Oven, Dishwasher, Disposal, Gas Water Heater, Microwave, Range, Range Hood, Refrigerator, Wine Refrigerator
Laundry Inside, Laundry Room
Exterior
Exterior Feature Outdoor Kitchen, Sidewalk, Sliding Doors, Sprinkler Metered
Parking Features Driveway, Garage Door Opener, Garage Faces Side, Golf Cart Parking
Garage Spaces 3.0
Pool Child Safety Fence, Heated, Indoor, Salt Water, Screen Enclosure, Tile
Community Features Deed Restrictions, Fitness Center, Gated, Golf, Irrigation-Reclaimed Water, No Truck/RV/Motorcycle Parking, Tennis Courts
Utilities Available Cable Connected, Electricity Connected, Fire Hydrant, Natural Gas Connected, Sewer Connected, Sprinkler Meter, Sprinkler Recycled, Street Lights
Amenities Available Fitness Center, Gated, Security, Tennis Court(s)
View Golf Course
Roof Type Tile
Porch Enclosed, Screened
Attached Garage true
Garage true
Private Pool Yes
Building
Lot Description In County, On Golf Course, Sidewalk, Private
Entry Level One
Foundation Slab
Lot Size Range 1/4 Acre to 21779 Sq. Ft.
Sewer Public Sewer
Water Public
Architectural Style Custom, Traditional
Structure Type Block,Stucco
New Construction false
Schools
Elementary Schools Tatum Ridge Elementary
Middle Schools Mcintosh Middle
High Schools Booker High
Others
Pets Allowed Yes
HOA Fee Include Maintenance Grounds,Recreational Facilities,Security
Senior Community No
Ownership Fee Simple
Monthly Total Fees $280
Acceptable Financing Cash, Conventional
Membership Fee Required Required
Listing Terms Cash, Conventional
Special Listing Condition None
Read Less

© 2025 My Florida Regional MLS DBA Stellar MLS. All Rights Reserved.
Bought with BETTER HOMES & GARDENS ATCHLEY


