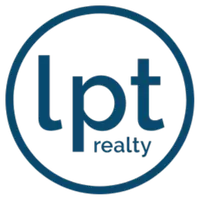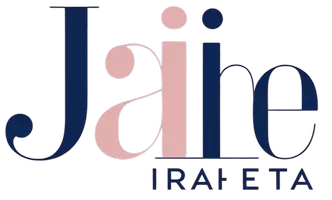For more information regarding the value of a property, please contact us for a free consultation.
235 CRANBROOK DR Poinciana, FL 34758
Want to know what your home might be worth? Contact us for a FREE valuation!

Our team is ready to help you sell your home for the highest possible price ASAP
Key Details
Sold Price $255,000
Property Type Single Family Home
Sub Type Single Family Residence
Listing Status Sold
Purchase Type For Sale
Square Footage 2,844 sqft
Price per Sqft $89
Subdivision Poinciana Nbhd 1 N Vlg 1
MLS Listing ID S5039607
Sold Date 03/19/21
Bedrooms 4
Full Baths 2
Half Baths 1
HOA Fees $23/ann
HOA Y/N Yes
Annual Recurring Fee 276.0
Year Built 2006
Annual Tax Amount $2,106
Lot Size 10,454 Sqft
Acres 0.24
Property Sub-Type Single Family Residence
Source Stellar MLS
Property Description
BACK IN THE MARKET!!! Near to schools, library, shopping, dining and local transportation! Two story 2844 square feet of living space! Featuring 4 HUGE bedrooms, 2.5 baths. Two car garage and block construction. The lot is set on a curve and consider above average size back yard! Formal dining room and living area. The kitchen is a popular plan with two pantries and a work island with vegetable sink open to an informal dining area and the family room. All four bedrooms and loft are upstairs. Enjoy shopping and dining at Poinciana Town Center and Poinciana Place Shopping Center. Enjoy numerous playgrounds and playing soccer, softball, basketball, tennis, racquet ball and baseball fields in multiple areas of Poinciana. Osceola Regional Medical Center Poinciana Hospital is moving forward to be built along with MEDICAL ARTS BUILDING!
Location
State FL
County Osceola
Community Poinciana Nbhd 1 N Vlg 1
Area 34758 - Kissimmee / Poinciana
Zoning OPUD
Rooms
Other Rooms Formal Dining Room Separate, Formal Living Room Separate
Interior
Interior Features High Ceilings, Kitchen/Family Room Combo
Heating Central
Cooling Central Air
Flooring Carpet, Ceramic Tile
Furnishings Unfurnished
Fireplace false
Appliance Dryer, Range, Refrigerator, Washer
Exterior
Exterior Feature Sliding Doors
Garage Spaces 2.0
Community Features Deed Restrictions
Utilities Available Cable Available, Electricity Connected, Public
Roof Type Shingle
Attached Garage true
Garage true
Private Pool No
Building
Lot Description Paved
Entry Level Two
Foundation Slab
Lot Size Range 0 to less than 1/4
Sewer Public Sewer
Water Public
Architectural Style Traditional
Structure Type Block,Stucco
New Construction false
Others
Pets Allowed Yes
Senior Community No
Ownership Fee Simple
Monthly Total Fees $23
Acceptable Financing Cash, Conventional, VA Loan
Membership Fee Required Required
Listing Terms Cash, Conventional, VA Loan
Special Listing Condition None
Read Less

© 2025 My Florida Regional MLS DBA Stellar MLS. All Rights Reserved.
Bought with Stellar Non-Member Agent STELLAR NON-MEMBER OFFICE
Learn More About LPT Realty



