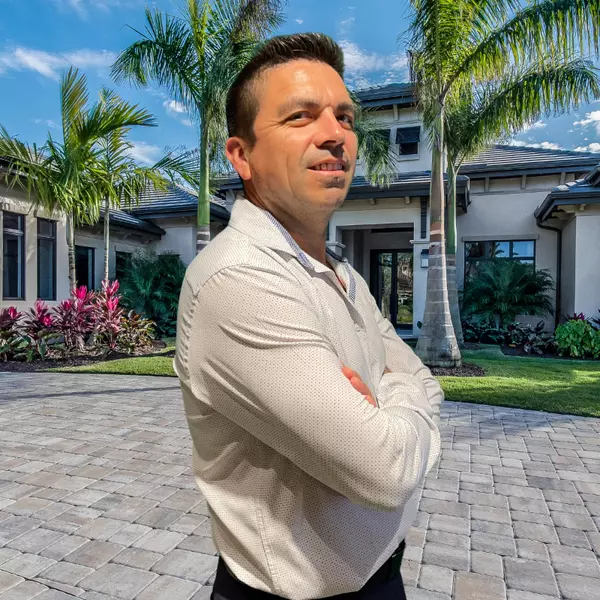For more information regarding the value of a property, please contact us for a free consultation.
7308 BIANCO DUCK CT Sarasota, FL 34240
Want to know what your home might be worth? Contact us for a FREE valuation!

Our team is ready to help you sell your home for the highest possible price ASAP
Key Details
Sold Price $815,000
Property Type Single Family Home
Sub Type Single Family Residence
Listing Status Sold
Purchase Type For Sale
Square Footage 4,063 sqft
Price per Sqft $200
Subdivision Vilano
MLS Listing ID A4470557
Sold Date 09/10/20
Bedrooms 5
Full Baths 5
HOA Fees $240/mo
HOA Y/N Yes
Annual Recurring Fee 2880.0
Year Built 2016
Annual Tax Amount $6,984
Lot Size 1.390 Acres
Acres 1.39
Property Sub-Type Single Family Residence
Source Stellar MLS
Property Description
Welcome to Vilano, a private gated community of sprawling homesites located near the heart of Sarasota! This spectacular residence offers both privacy and convenience, situated on a cul-de-sac on over an acre of land overlooking a lake - one of the best lots in the community! Rarely available, and one of just a handful of resales in Vilano, this four year young home offers a spacious and functional floorplan. As soon as you enter this home you are greeted with an open concept living space and view of the serene private pool. The screened paver lanai and saltwater pool has been beautifully designed with a sun shelf, hot tub, and a pool cage with large seamless panoramic clear-view screens allowing for unobstructed views of the lake (over $80,000 in upgrades). The oversized lanai is the perfect space for entertaining, sunbathing, or just relaxing and watching the birds that frequent the lake (that the HOA maintains!). When the sliding glass doors from the living room are open, the lanai truly becomes an extension of the living space. With 5 bedrooms, 5 bathrooms, a great room, an office, and a loft/bonus room, there is plenty of room to stretch out here. The chef's kitchen features stainless steel appliances including an induction cooktop, double ovens, marble counters, and massive island. Soaring ceilings are matched with crown molding, and tray accents, creating a dramatic and inviting entertaining space. With a desirable split bedroom floor plan, owners and guests can enjoy privacy with the master suite plus 3 bedrooms each with their own en-suite bath on the main floor, and a guest bedroom with a Murphy bed on the second floor. The master suite is a welcoming retreat with a sitting area, dual walk-in closets, and spa-like en-suite with a huge walk-in shower and a garden tub. Upstairs, a huge bonus room is the perfect place for family fun night used as a game or movie room, with an adjacent full bathroom. Numerous additional upgrades and features include Pentair ScreenLogic Wireless Smart system for the pool and spa, a new hot water heater, fresh landscaping, a fenced backyard for kids and four legged friends, storage in the 3-car side-load garage, built-in features, plantation shutters and custom fixtures throughout! Conveniently located in a top rated school district, just minutes from an abundance of shopping, dining, and entertainment, with easy access to I-75! *Ask your Realtor® how you can “walk” this property from the comfort of your home using our Interactive 3D Showcase.*
Location
State FL
County Sarasota
Community Vilano
Area 34240 - Sarasota
Zoning RE2
Rooms
Other Rooms Attic, Bonus Room, Breakfast Room Separate, Den/Library/Office, Great Room, Inside Utility, Loft
Interior
Interior Features Built-in Features, Ceiling Fans(s), Eat-in Kitchen, High Ceilings, Kitchen/Family Room Combo, Open Floorplan, Split Bedroom, Stone Counters, Tray Ceiling(s), Walk-In Closet(s)
Heating Central
Cooling Central Air
Flooring Carpet, Ceramic Tile
Fireplace false
Appliance Cooktop, Dishwasher, Disposal, Dryer, Electric Water Heater, Microwave, Range, Range Hood, Washer
Laundry Inside, Laundry Room
Exterior
Exterior Feature Fence, Irrigation System, Lighting, Rain Gutters, Sidewalk, Sliding Doors, Sprinkler Metered
Parking Features Driveway, Garage Faces Side, Oversized
Garage Spaces 3.0
Fence Other
Pool Child Safety Fence, Heated, In Ground, Lighting, Salt Water, Screen Enclosure
Community Features Deed Restrictions, Gated, Sidewalks
Utilities Available Cable Available, Electricity Connected, Public, Sprinkler Meter
Amenities Available Gated
View Pool, Water
Roof Type Tile
Porch Rear Porch, Screened
Attached Garage true
Garage true
Private Pool Yes
Building
Lot Description In County, Oversized Lot, Sidewalk, Paved
Story 2
Entry Level Two
Foundation Slab
Lot Size Range 1 to less than 2
Builder Name DR Horton
Sewer Public Sewer
Water Public
Architectural Style Contemporary, Florida
Structure Type Block,Stucco
New Construction false
Schools
Elementary Schools Tatum Ridge Elementary
Middle Schools Mcintosh Middle
High Schools Sarasota High
Others
Pets Allowed Yes
HOA Fee Include Common Area Taxes
Senior Community No
Pet Size Extra Large (101+ Lbs.)
Ownership Fee Simple
Monthly Total Fees $240
Acceptable Financing Cash, Conventional
Membership Fee Required Required
Listing Terms Cash, Conventional
Num of Pet 2
Special Listing Condition None
Read Less

© 2025 My Florida Regional MLS DBA Stellar MLS. All Rights Reserved.
Bought with CHARLES RUTENBERG REALTY INC


