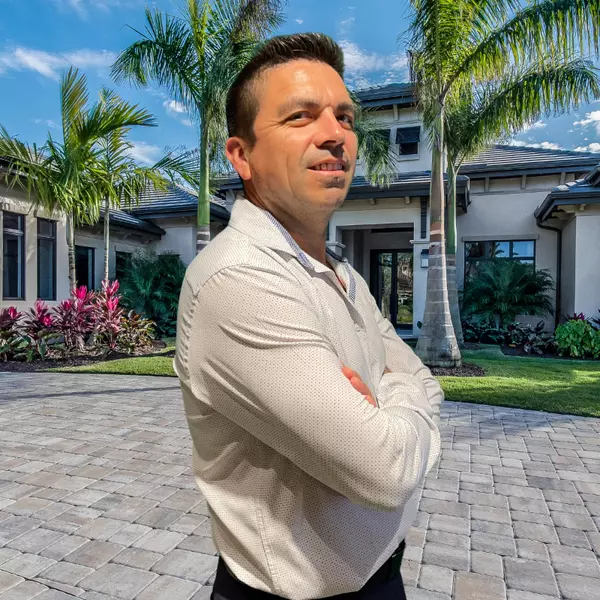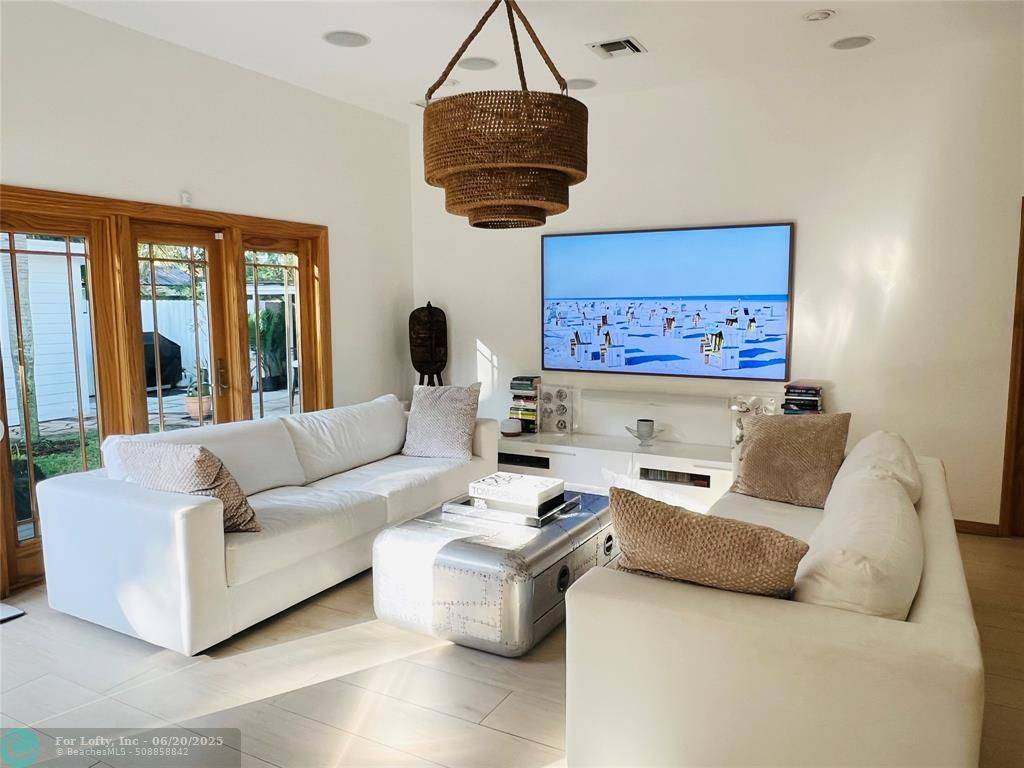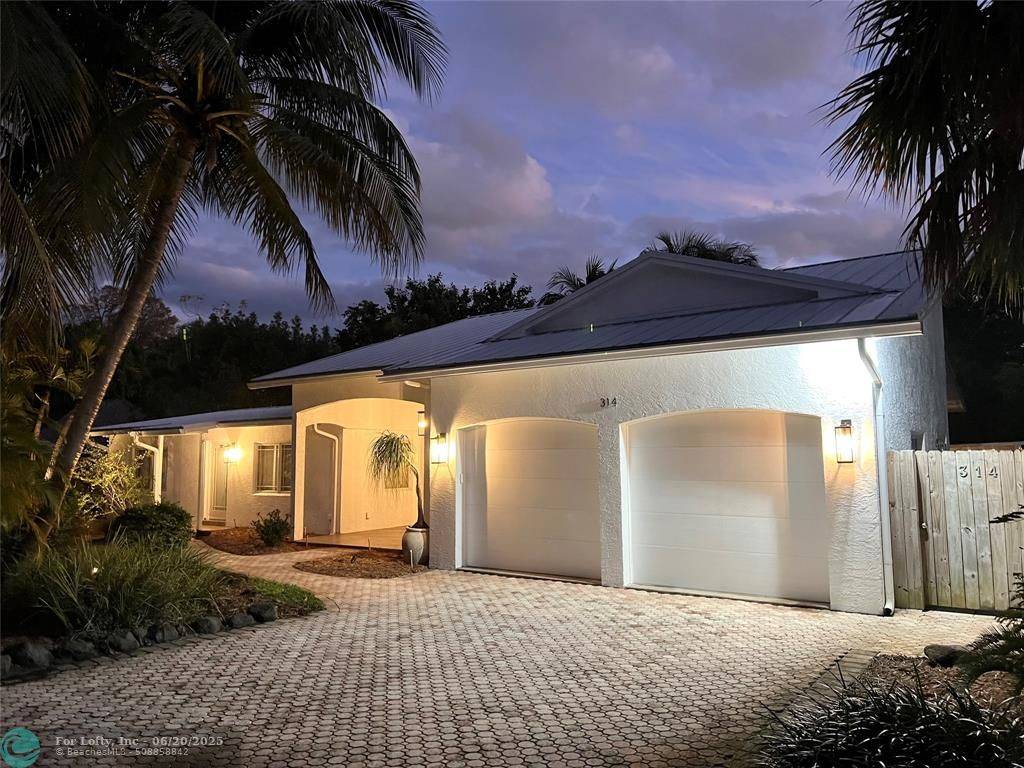For more information regarding the value of a property, please contact us for a free consultation.
314 NE 27th St Wilton Manors, FL 33334
Want to know what your home might be worth? Contact us for a FREE valuation!

Our team is ready to help you sell your home for the highest possible price ASAP
Key Details
Sold Price $1,182,000
Property Type Single Family Home
Sub Type Single
Listing Status Sold
Purchase Type For Sale
Square Footage 2,003 sqft
Price per Sqft $590
Subdivision Sunset Manors Amd 27-26 B
MLS Listing ID F10480366
Sold Date 06/20/25
Style Pool Only
Bedrooms 3
Full Baths 2
Construction Status Resale
HOA Y/N No
Year Built 1952
Annual Tax Amount $6,435
Tax Year 2023
Lot Size 10,801 Sqft
Property Sub-Type Single
Property Description
This beautiful single family home is walking distance to Wilton drive's bars and restaurants but in a quiet and residential neighborhood.
Mostly rebuilt in 2008 (1,586 sq. ft. addition, 2,633 sq. ft. total), this 3 bedrooms + office/game room (or 4th bedroom ) / 2 bathrooms home, sits on a ¼-acre private lot with lush landscaping and a resort-style heated pool. Features include a metal roof (2009), 2-zone AC, 10-ft ceilings (living room, foyer, primary bedroom), walk-in closet, 2-car garage ,laundry room, and a 30kW KOHLER generator, 60 amp EV charger. Upgrades: top of the line Andersen impact windows/doors, solid wood finishes (including kitchen cabinets - SCHULLER), new porcelain flooring, PVC sewer pipes, Trex pool deck, shed with AC, well-water sprinklers and a 6-ft clearance attic.
Location
State FL
County Broward County
Area Ft Ldale Ne (3240-3270;3350-3380;3440-3450;3700)
Zoning RS-5
Rooms
Bedroom Description At Least 1 Bedroom Ground Level,Entry Level,Master Bedroom Ground Level
Other Rooms Den/Library/Office, Family Room
Interior
Interior Features First Floor Entry, French Doors, Laundry Tub, Walk-In Closets
Heating Central Heat, Electric Heat, Reverse Cycle Unit
Cooling Ceiling Fans, Central Cooling, Electric Cooling, Zoned Cooling
Flooring Ceramic Floor, Other Floors
Equipment Automatic Garage Door Opener, Dishwasher, Disposal, Dryer, Electric Range, Electric Water Heater, Fire Alarm, Microwave, Owned Burglar Alarm, Refrigerator, Self Cleaning Oven, Washer
Furnishings Furniture Negotiable
Exterior
Exterior Feature Deck, Exterior Lighting, Fence, Fruit Trees, High Impact Doors, Open Porch, Shed
Parking Features Attached
Garage Spaces 2.0
Pool Below Ground Pool, Equipment Stays, Gunite, Heated, Private Pool
Water Access N
View Garden View, Pool Area View
Roof Type Aluminum Roof,Metal Roof
Private Pool Yes
Building
Lot Description Less Than 1/4 Acre Lot
Foundation Concrete Block Construction
Sewer Municipal Sewer
Water Municipal Water, Well Water
Construction Status Resale
Others
Pets Allowed Yes
Senior Community Unverified
Restrictions No Restrictions
Acceptable Financing Cash, Conventional
Membership Fee Required No
Listing Terms Cash, Conventional
Pets Allowed No Restrictions
Read Less

Bought with Beachfront Realty Inc




