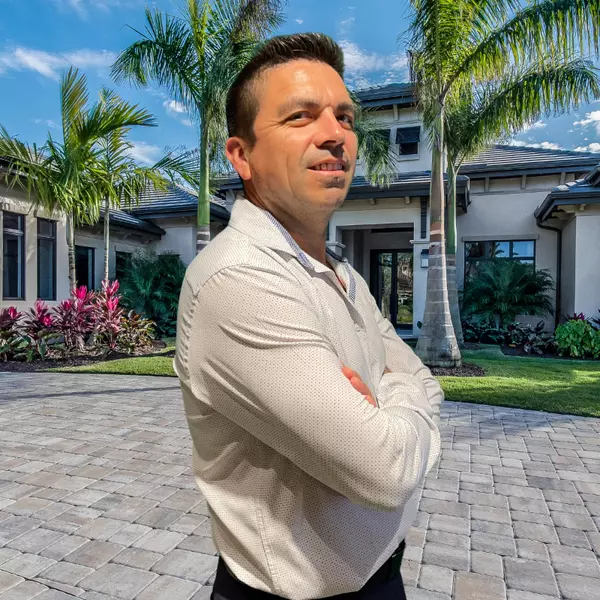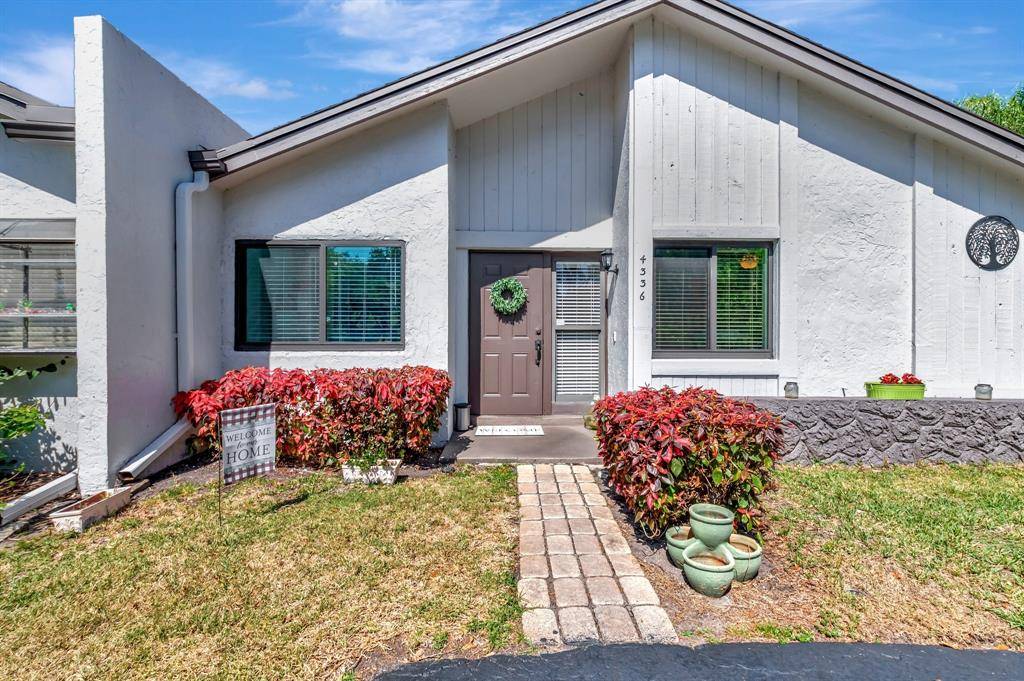For more information regarding the value of a property, please contact us for a free consultation.
4336 Palm Forest Dr S Delray Beach, FL 33445
Want to know what your home might be worth? Contact us for a FREE valuation!

Our team is ready to help you sell your home for the highest possible price ASAP
Key Details
Sold Price $390,000
Property Type Townhouse
Sub Type Villa
Listing Status Sold
Purchase Type For Sale
Square Footage 1,344 sqft
Price per Sqft $290
Subdivision Shadywoods Ph 02
MLS Listing ID F10498033
Sold Date 07/11/25
Style Villa Fee Simple
Bedrooms 3
Full Baths 2
Construction Status Resale
HOA Fees $278/mo
HOA Y/N 278
Year Built 1981
Annual Tax Amount $1,796
Tax Year 2024
Property Sub-Type Villa
Property Description
Beautiful 3-bed, 2-bath corner villa in the highly sought-after Shadywoods community. This gem offers many updates including, Wood Cabinets, Granite Counters & Stainless Steel appliances in Kitchen. Huge Pantry and Eat in Breakfast area. New Impact Windows and sliding glass doors, Updated Primary bathroom in 2024 features a walk in shower, Guest Bath updated Vanity and Floors, New Electrical Panel, AC unit 2021. High ceilings and laminate wood floors create a warm inviting space. No Carpets! Pet Friendly! Low HOA includes lawn, painting homes, cable tv. The backyard has a private garden view. Plenty of parking! Walking distance to the clubhouse, pool & tennis courts. 15 minutes to Delray's pristine beaches, Shopping & Dining. Minutes to I-95. **Estate Sale** Furniture negotiable.
Location
State FL
County Palm Beach County
Area Palm Beach 4530A; 4540A; 4550B;
Building/Complex Name Shadywoods Ph 02
Rooms
Bedroom Description Entry Level
Dining Room Dining/Living Room
Interior
Interior Features First Floor Entry
Heating Central Heat
Cooling Central Cooling
Flooring Other Floors
Equipment Dishwasher, Dryer, Electric Range, Electric Water Heater, Microwave, Refrigerator, Washer
Furnishings Furniture Negotiable
Exterior
Exterior Feature Screened Porch
Amenities Available Clubhouse-Clubroom, Pool, Tennis
Waterfront Description Canal Front
Water Access Desc None
Building
Unit Features Canal
Entry Level 1
Foundation Concrete Block Construction
Unit Floor 1
Construction Status Resale
Schools
Elementary Schools Orchard View
Middle Schools Carver Community
High Schools Atlantic Community High
Others
Pets Allowed 1
HOA Fee Include 278
Senior Community No HOPA
Restrictions No Lease First 2 Years,Ok To Lease
Security Features No Security
Acceptable Financing Cash, Conventional, FHA
Listing Terms Cash, Conventional, FHA
Special Listing Condition As Is
Pets Allowed No Aggressive Breeds
Read Less

Bought with JC Realty Group Inc.




