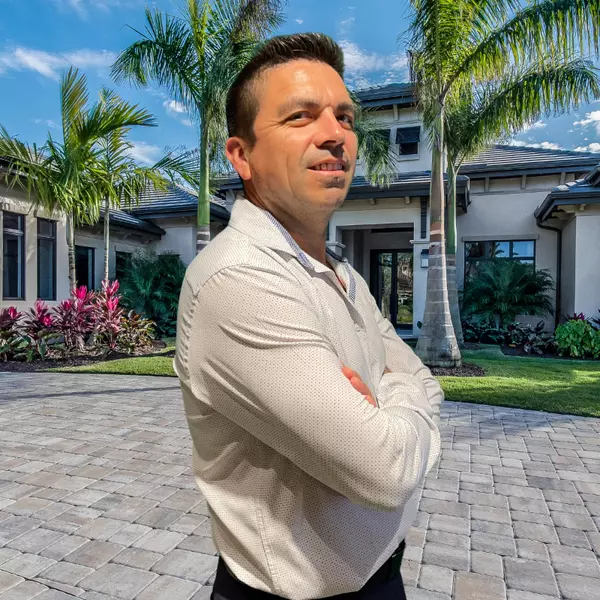For more information regarding the value of a property, please contact us for a free consultation.
15612 TRINITY FALL WAY Bradenton, FL 34212
Want to know what your home might be worth? Contact us for a FREE valuation!

Our team is ready to help you sell your home for the highest possible price ASAP
Key Details
Sold Price $555,000
Property Type Single Family Home
Sub Type Single Family Residence
Listing Status Sold
Purchase Type For Sale
Square Footage 2,612 sqft
Price per Sqft $212
Subdivision Del Tierra Ph I
MLS Listing ID A4645930
Sold Date 07/14/25
Bedrooms 3
Full Baths 3
Half Baths 1
HOA Fees $135/mo
HOA Y/N Yes
Annual Recurring Fee 1620.0
Year Built 2016
Annual Tax Amount $4,399
Lot Size 7,405 Sqft
Acres 0.17
Property Sub-Type Single Family Residence
Source Stellar MLS
Property Description
Brand New Roof Just Installed!
Welcome to your dream home in the highly sought-after Del Tierra community! This impeccably maintained residence seamlessly blends modern elegance, comfort, and functionality. With 3 spacious bedrooms, 3.5 bathrooms, and a versatile den, this home offers plenty of room for living, working, and entertaining.
Step into a bright, open-concept layout designed for both everyday living and stylish entertaining. The main living spaces showcase sleek tile flooring for easy maintenance, while the bedrooms and den feature luxury vinyl plank flooring for added warmth and durability.
At the heart of the home, the gourmet kitchen impresses with stainless steel appliances, generous cabinetry, and a large center island with a breakfast bar—perfect for casual dining or gathering with guests.
The luxurious primary suite offers a serene escape with two walk-in closets and a spa-inspired ensuite featuring dual vanities, a soaking tub, and a walk-in shower. Each additional bedroom includes its own private bathroom, providing comfort and privacy for family or guests.
Enjoy serene lake views from the spacious covered patio—perfect for morning coffee, al fresco dining, or evening relaxation. A dedicated half bath and lush landscaping elevate the outdoor living experience.
Recent upgrades include:
Brand new HVAC system
Fresh interior paint
New refrigerator
New water softener
Whole-house generator—fully hurricane-ready!
Located within walking distance to A-rated Gene Witt Elementary, and just minutes from top shopping, dining, and entertainment, Del Tierra also offers resort-style amenities, including a pool, fitness center, and playground.
This stunning home is truly move-in ready—schedule your private tour today and experience the lifestyle you've been dreaming of!
Location
State FL
County Manatee
Community Del Tierra Ph I
Area 34212 - Bradenton
Zoning PDR
Rooms
Other Rooms Den/Library/Office, Inside Utility
Interior
Interior Features Ceiling Fans(s), Eat-in Kitchen, High Ceilings, Kitchen/Family Room Combo, Open Floorplan, Primary Bedroom Main Floor, Solid Wood Cabinets, Tray Ceiling(s), Walk-In Closet(s)
Heating Central
Cooling Central Air
Flooring Ceramic Tile, Luxury Vinyl
Fireplace false
Appliance Dishwasher, Disposal, Dryer, Microwave, Range, Refrigerator, Washer, Water Softener
Laundry Inside, Laundry Room
Exterior
Exterior Feature Other, Sidewalk
Parking Features Driveway, Garage Door Opener, Off Street
Garage Spaces 3.0
Fence Fenced
Community Features Clubhouse, Community Mailbox, Deed Restrictions, Fitness Center, Gated Community - No Guard, Playground, Pool, Sidewalks
Utilities Available BB/HS Internet Available, Cable Available, Electricity Connected
Amenities Available Clubhouse
Waterfront Description Pond
View Y/N 1
View Water
Roof Type Shingle
Porch Screened
Attached Garage true
Garage true
Private Pool No
Building
Lot Description Landscaped, Level, Sidewalk, Paved
Entry Level One
Foundation Slab
Lot Size Range 0 to less than 1/4
Builder Name DR HORTON
Sewer Public Sewer
Water Public
Architectural Style Florida
Structure Type Block,Stucco
New Construction false
Schools
Elementary Schools Gene Witt Elementary
Middle Schools Carlos E. Haile Middle
High Schools Lakewood Ranch High
Others
Pets Allowed Yes
HOA Fee Include Pool
Senior Community No
Ownership Fee Simple
Monthly Total Fees $135
Membership Fee Required Required
Special Listing Condition None
Read Less

© 2025 My Florida Regional MLS DBA Stellar MLS. All Rights Reserved.
Bought with PREMIER SOTHEBY'S INTERNATIONAL REALTY


