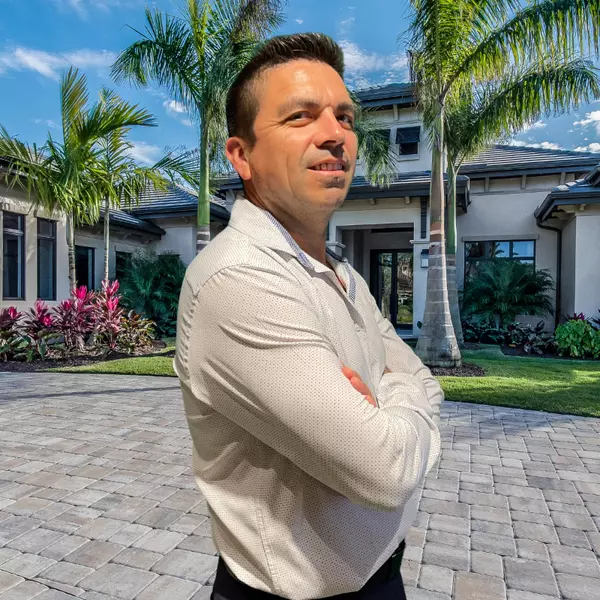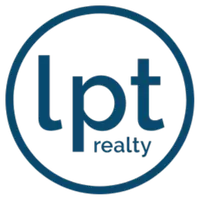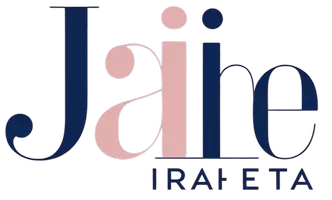For more information regarding the value of a property, please contact us for a free consultation.
9952 SW 58TH AVE Ocala, FL 34476
Want to know what your home might be worth? Contact us for a FREE valuation!

Our team is ready to help you sell your home for the highest possible price ASAP
Key Details
Sold Price $216,000
Property Type Single Family Home
Sub Type Single Family Residence
Listing Status Sold
Purchase Type For Sale
Square Footage 1,814 sqft
Price per Sqft $119
Subdivision Meadow Glenn
MLS Listing ID OM703244
Sold Date 08/26/25
Bedrooms 4
Full Baths 2
HOA Fees $42/mo
HOA Y/N Yes
Annual Recurring Fee 511.8
Year Built 2006
Annual Tax Amount $2,141
Lot Size 10,890 Sqft
Acres 0.25
Property Sub-Type Single Family Residence
Source Stellar MLS
Property Description
Fantastic Opportunity in Ocala's Meadow Glenn Gated Community!
Don't miss this incredible chance to own a beautiful 4-bedroom, 2-bath home in the desirable Meadow Glenn gated community.
This property is ideally located just minutes from shopping, dining, medical facilities, and major highways.
Inside, you'll find an oversized great room with a wood-burning fireplace, a separate formal dining room, and a spacious dedicated office—perfect for remote work. The split floor plan offers privacy, with a generous primary suite featuring two walk-in closets, a dual sink vanity, soaking tub, and walk-in shower.
The kitchen includes ample storage and counter space, ideal for any home chef. Enjoy year-round comfort in the enclosed Florida Room, overlooking a large fenced backyard—great for entertaining or relaxing. Situated at the end of a quiet cul-de-sac, this home offers added privacy and minimal through traffic.
Schedule your showing today!
Location
State FL
County Marion
Community Meadow Glenn
Area 34476 - Ocala
Zoning R1
Rooms
Other Rooms Family Room, Florida Room, Formal Dining Room Separate
Interior
Interior Features Ceiling Fans(s), High Ceilings, Split Bedroom, Walk-In Closet(s), Window Treatments
Heating Electric, Heat Pump
Cooling Central Air
Flooring Carpet, Vinyl
Fireplaces Type Living Room, Wood Burning
Fireplace true
Appliance Cooktop, Dishwasher, Disposal, Dryer, Microwave, Range, Refrigerator, Washer
Laundry Laundry Room
Exterior
Exterior Feature Private Mailbox, Rain Gutters, Sidewalk
Parking Features Driveway
Garage Spaces 2.0
Fence Fenced, Vinyl
Utilities Available Cable Available, Electricity Available, Phone Available, Public
Roof Type Shingle
Attached Garage true
Garage true
Private Pool No
Building
Entry Level One
Foundation Slab
Lot Size Range 1/4 to less than 1/2
Sewer Public Sewer
Water Public
Structure Type Block,Stucco
New Construction false
Schools
Elementary Schools Hammett Bowen Jr. Elementary
Middle Schools Liberty Middle School
High Schools West Port High School
Others
Pets Allowed Yes
Senior Community No
Ownership Fee Simple
Monthly Total Fees $42
Acceptable Financing Cash, Conventional
Membership Fee Required Required
Listing Terms Cash, Conventional
Special Listing Condition None
Read Less

© 2025 My Florida Regional MLS DBA Stellar MLS. All Rights Reserved.
Bought with DOWN HOME REALTY, LLLP


