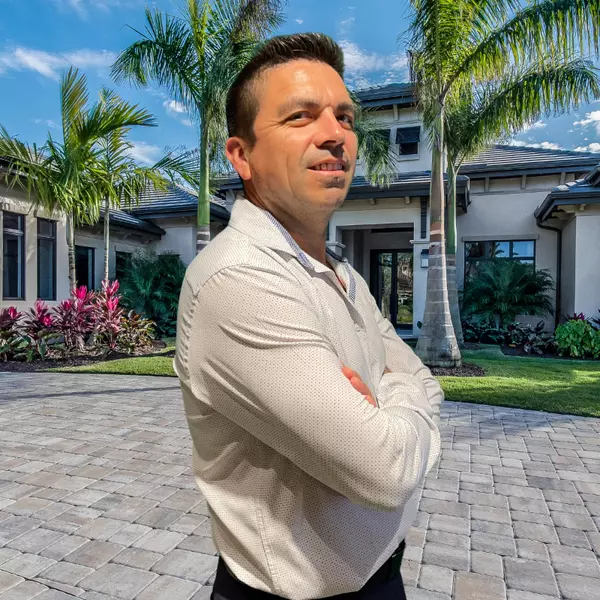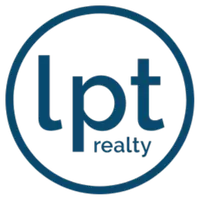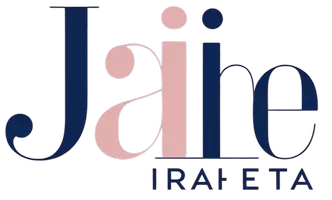Bought with Keller Williams Realty Jupiter
For more information regarding the value of a property, please contact us for a free consultation.
5928 Sequoia CIR Vero Beach, FL 32967
Want to know what your home might be worth? Contact us for a FREE valuation!

Our team is ready to help you sell your home for the highest possible price ASAP
Key Details
Sold Price $850,000
Property Type Single Family Home
Sub Type Single Family Detached
Listing Status Sold
Purchase Type For Sale
Square Footage 2,855 sqft
Price per Sqft $297
Subdivision Huntington Place
MLS Listing ID RX-11107346
Sold Date 11/14/25
Bedrooms 4
Full Baths 3
Construction Status Resale
HOA Fees $146/mo
HOA Y/N Yes
Year Built 2022
Annual Tax Amount $8,011
Tax Year 2024
Lot Size 0.280 Acres
Property Sub-Type Single Family Detached
Property Description
This custom-built lakefront masterpiece showcases refined elegance + impeccable craftsmanship at every turn. Boasting 4 bedrooms + privateoffice/den, 3 baths, + oversized 3-car garage w/dedicated EV charging station, this residence was designed for the most discerning buyer. Step into a world of sophistication where high-end finishes, soaring coffered tray ceilings, intricate crown moldings, & designer accents create an atmosphere of timeless beauty. The heart of the home is the gourmet chef's kitchen--a true showstopper--featuring a striking quartz waterfall island, custom backsplash, & premium appliances fit for a culinary connoisseur. The split floor plan ensures privacy & comfort, while expansive living spaces provide the perfect setting for grand entertaining or peaceful retreats.
Location
State FL
County Indian River
Community Huntington Place
Area 5940
Zoning RS-3
Rooms
Other Rooms Attic, Cabana Bath, Den/Office, Family, Laundry-Inside, Pool Bath
Master Bath Dual Sinks, Mstr Bdrm - Ground, Mstr Bdrm - Sitting, Separate Shower, Separate Tub
Interior
Interior Features Built-in Shelves, Ctdrl/Vault Ceilings, Entry Lvl Lvng Area, Foyer, Kitchen Island, Laundry Tub, Pantry, Pull Down Stairs, Split Bedroom, Volume Ceiling, Walk-in Closet
Heating Central, Central Individual, Electric
Cooling Central, Central Individual, Electric
Flooring Carpet, Tile
Furnishings Furniture Negotiable
Exterior
Exterior Feature Auto Sprinkler, Built-in Grill, Covered Patio, Custom Lighting, Outdoor Shower, Screen Porch, Screened Patio, Shutters, Solar Panels, Summer Kitchen, Well Sprinkler, Zoned Sprinkler
Parking Features 2+ Spaces, Driveway, Garage - Attached, Golf Cart, Guest
Garage Spaces 3.0
Pool Concrete, Equipment Included, Gunite, Heated, Inground, Salt Chlorination, Screened, Spa
Community Features Gated Community
Utilities Available Cable, Electric, Gas Natural, Public Sewer, Public Water, Underground
Amenities Available Clubhouse, Community Room, Picnic Area, Pool, Spa-Hot Tub, Street Lights
Waterfront Description Lake,Pond
View Lake, Pond, Pool
Roof Type Comp Shingle
Exposure South
Private Pool Yes
Building
Lot Description 1/4 to 1/2 Acre, Paved Road, Private Road, West of US-1
Story 1.00
Foundation Block, CBS, Concrete
Construction Status Resale
Others
Pets Allowed Yes
HOA Fee Include Common Areas,Common R.E. Tax,Legal/Accounting,Management Fees,Manager,Other,Recrtnal Facility,Reserve Funds,Security
Senior Community No Hopa
Restrictions Other
Security Features Burglar Alarm,Entry Phone,Gate - Unmanned,Security Sys-Leased,TV Camera
Acceptable Financing Cash, Conventional, FHA, USDA, VA
Horse Property No
Membership Fee Required No
Listing Terms Cash, Conventional, FHA, USDA, VA
Financing Cash,Conventional,FHA,USDA,VA
Pets Allowed No Restrictions
Read Less
Learn More About LPT Realty





