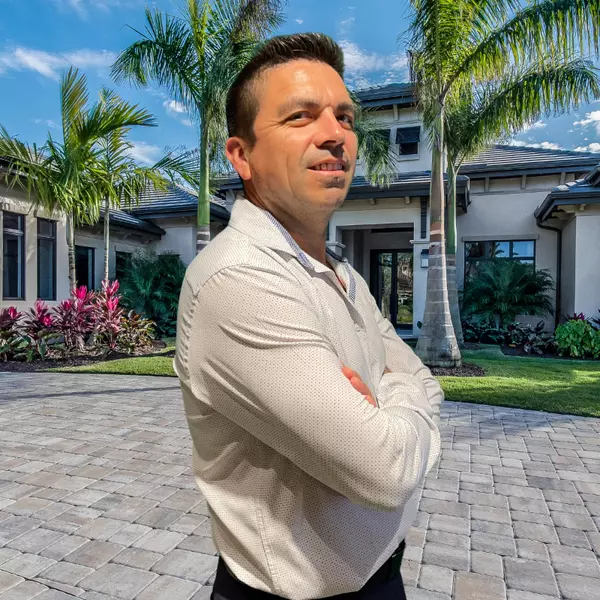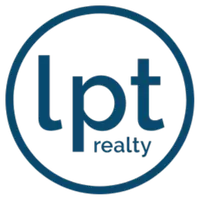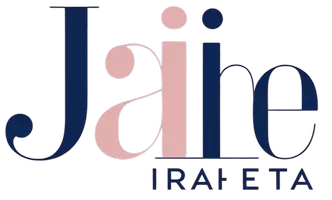For more information regarding the value of a property, please contact us for a free consultation.
1484 NE 34th St #1484 Oakland Park, FL 33334
Want to know what your home might be worth? Contact us for a FREE valuation!

Our team is ready to help you sell your home for the highest possible price ASAP
Key Details
Sold Price $560,000
Property Type Townhouse
Sub Type Townhouse
Listing Status Sold
Purchase Type For Sale
Square Footage 1,600 sqft
Price per Sqft $350
Subdivision Oakland Park
MLS Listing ID F10517608
Sold Date 11/18/25
Style Townhouse Fee Simple
Bedrooms 2
Full Baths 2
Half Baths 1
Construction Status Resale
HOA Fees $425/mo
HOA Y/N 425
Year Built 2021
Annual Tax Amount $8,479
Tax Year 2024
Property Sub-Type Townhouse
Property Description
NEW DAWN TOWNHOMES, a boutique fee-simple community of 6 townhouse's nestled on the Eastside of up and coming Downtown Oakland Park Art-Walk. Surrounded by some of the areas trendiest eating-spots and micro-breweries. Light and bright floor plan designed layout as a 2 Bedroom | 2.5 Baths w/BONUS large vaulted ceiling upstairs den; perfect for a home office or entertainment room. Large hard tile first floor tiles and wood laminate upstairs. Finest ceiling fans, Murphy bed in 2nd bedroom, Jinox polished chrome bath fixtures and single piece Water Sense closets. Full 1 car garage WIRED for EV charger, extra storage space and private fenced front yard with artificial turf. Kitchen's has upgraded appliances. Full-washer & dryers. Low HOA. Furnishing available.
Location
State FL
County Broward County
Area Ft Ldale Ne (3240-3270;3350-3380;3440-3450;3700)
Building/Complex Name Oakland Park
Rooms
Bedroom Description Master Bedroom Upstairs
Other Rooms Attic, Den/Library/Office
Dining Room Dining/Living Room
Interior
Interior Features First Floor Entry, Foyer Entry, Vaulted Ceilings, Walk-In Closets
Heating Central Heat, Electric Heat
Cooling Central Cooling, Electric Cooling
Flooring Tile Floors, Vinyl Floors
Equipment Dishwasher, Dryer, Electric Range, Electric Water Heater, Fire Alarm, Microwave, Refrigerator, Washer
Exterior
Exterior Feature Fence, High Impact Doors, Open Balcony
Garage Spaces 1.0
Amenities Available Exterior Lighting
Building
Unit Features Garden View
Foundation Cbs Construction
Unit Floor 1
Construction Status Resale
Others
Pets Allowed 1
HOA Fee Include 425
Senior Community No HOPA
Restrictions Other Restrictions
Security Features No Security
Acceptable Financing Cash, Conventional
Listing Terms Cash, Conventional
Pets Allowed No Restrictions
Read Less

Bought with RE/MAX Experience
Learn More About LPT Realty





