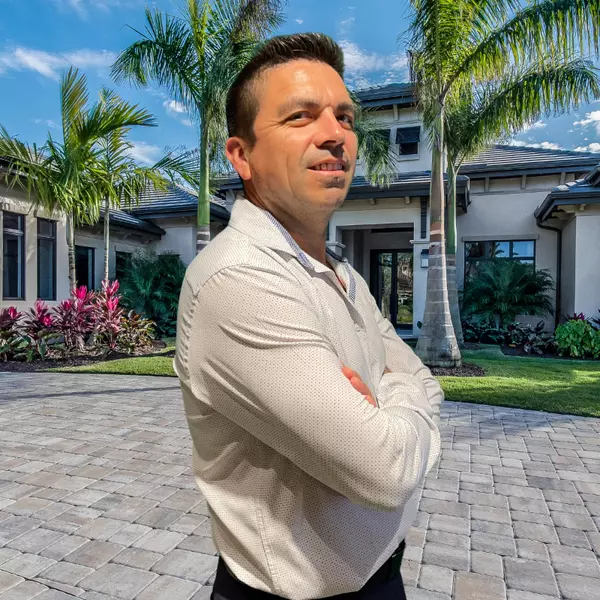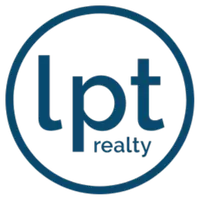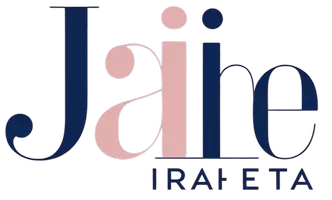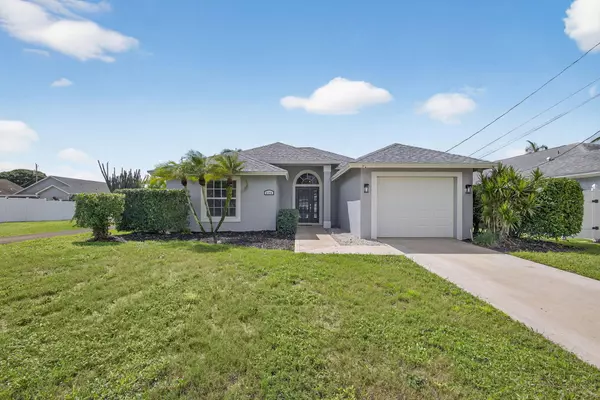Bought with The Corcoran Group
For more information regarding the value of a property, please contact us for a free consultation.
6394 Drake ST Jupiter, FL 33458
Want to know what your home might be worth? Contact us for a FREE valuation!

Our team is ready to help you sell your home for the highest possible price ASAP
Key Details
Sold Price $585,000
Property Type Single Family Home
Sub Type Single Family Detached
Listing Status Sold
Purchase Type For Sale
Square Footage 1,346 sqft
Price per Sqft $434
Subdivision North Palm Beach Heights Sec 3
MLS Listing ID RX-11129748
Sold Date 11/20/25
Style Ranch
Bedrooms 3
Full Baths 2
Construction Status Resale
HOA Y/N No
Year Built 1995
Annual Tax Amount $2,866
Tax Year 2024
Lot Size 5,915 Sqft
Property Sub-Type Single Family Detached
Property Description
Welcome to this beautifully maintained pool home in the heart of Jupiter's sought-after North Palm Beach Heights!This 3-bedroom, 2-bath single-story home blends comfort, convenience, and classic Florida living. Step through the covered entry and into a bright, open floor plan where natural light flows across tile flooring throughout. The spacious living and dining areas feature vaulted ceilings and plantation shutters, creating an inviting atmosphere ideal for relaxing or entertaining.The kitchen sits at the center of it all -- equipped with stainless steel appliances, plenty of cabinet storage, and a long breakfast bar overlooking the living area, perfect for gathering with friends and family. The primary suite offers a quiet retreat
Location
State FL
County Palm Beach
Area 5330
Zoning R1(cit
Rooms
Other Rooms Laundry-Inside, Laundry-Util/Closet
Master Bath Combo Tub/Shower, Mstr Bdrm - Ground
Interior
Interior Features Ctdrl/Vault Ceilings, Walk-in Closet
Heating Central, Electric
Cooling Central, Electric
Flooring Ceramic Tile, Laminate
Furnishings Unfurnished
Exterior
Exterior Feature Auto Sprinkler, Fence, Open Patio, Shutters, Zoned Sprinkler
Parking Features Driveway, Garage - Attached
Pool Inground
Community Features Sold As-Is
Utilities Available Cable, Electric, Public Sewer, Public Water
Amenities Available Park, Picnic Area, Playground, Sidewalks, Street Lights
Waterfront Description None
View Pool
Roof Type Comp Shingle
Present Use Sold As-Is
Exposure North
Private Pool Yes
Building
Lot Description < 1/4 Acre, Corner Lot, Paved Road
Story 1.00
Foundation CBS
Construction Status Resale
Schools
Elementary Schools Lighthouse Elementary School
Middle Schools Independence Middle School
High Schools William T. Dwyer High School
Others
Pets Allowed Yes
Senior Community No Hopa
Restrictions None
Security Features Security Sys-Owned
Acceptable Financing Cash, Conventional, FHA, VA
Horse Property No
Membership Fee Required No
Listing Terms Cash, Conventional, FHA, VA
Financing Cash,Conventional,FHA,VA
Pets Allowed No Restrictions
Read Less
Learn More About LPT Realty





